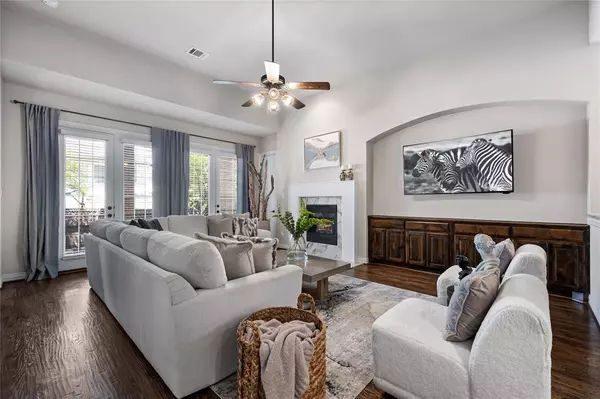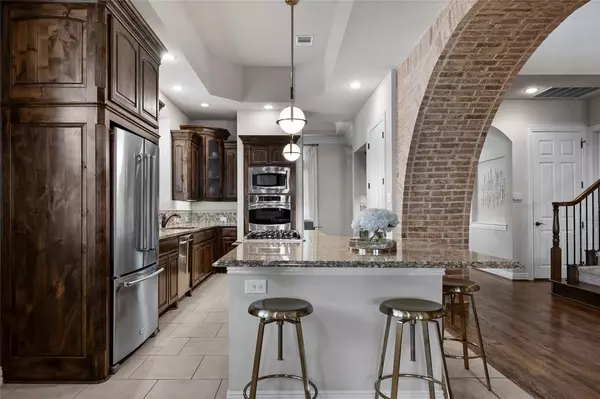
11321 Dujon Lane Dallas, TX 75218
4 Beds
3 Baths
3,558 SqFt
UPDATED:
10/14/2024 08:23 PM
Key Details
Property Type Single Family Home
Sub Type Single Family Residence
Listing Status Active
Purchase Type For Sale
Square Footage 3,558 sqft
Price per Sqft $224
Subdivision Enclave Wyrick Estates
MLS Listing ID 20708734
Bedrooms 4
Full Baths 3
HOA Fees $1,300/ann
HOA Y/N Mandatory
Year Built 2012
Annual Tax Amount $14,588
Lot Size 5,488 Sqft
Acres 0.126
Property Description
Location
State TX
County Dallas
Community Gated, Park, Playground
Direction East on Northwest Highway. Right on Capri Dr. Please be cautious when exiting the neighborhood and do not pull all the way up to the gate. There is a sign and a painted line warning that the gate opens toward you upon exiting community.
Rooms
Dining Room 2
Interior
Interior Features Cable TV Available, Dry Bar, Granite Counters, High Speed Internet Available, Kitchen Island
Heating Natural Gas
Cooling Ceiling Fan(s), Central Air
Flooring Carpet, Ceramic Tile, Hardwood
Fireplaces Number 1
Fireplaces Type None
Appliance Dishwasher, Gas Cooktop, Double Oven
Heat Source Natural Gas
Exterior
Exterior Feature Covered Patio/Porch
Garage Spaces 2.0
Fence Wood
Community Features Gated, Park, Playground
Utilities Available Cable Available, City Sewer, City Water
Roof Type Composition
Total Parking Spaces 2
Garage Yes
Building
Story Two
Foundation Slab
Level or Stories Two
Structure Type Brick,Frame,Rock/Stone
Schools
Elementary Schools Reilly
Middle Schools Robert Hill
High Schools Adams
School District Dallas Isd
Others
Ownership See Agent
Acceptable Financing Cash, Conventional, FHA, VA Loan
Listing Terms Cash, Conventional, FHA, VA Loan







