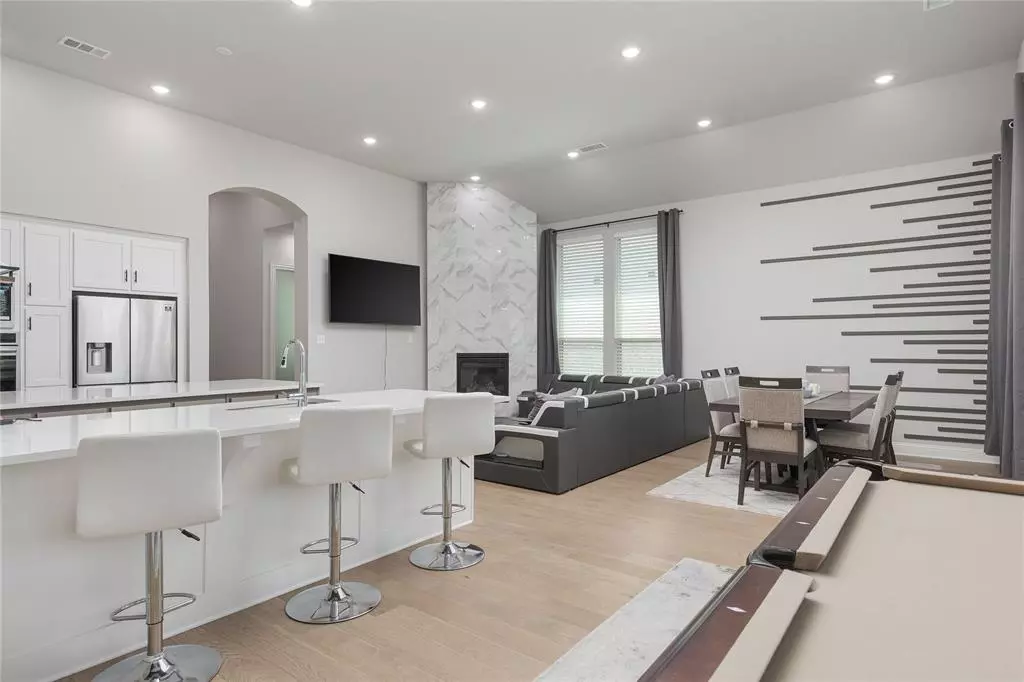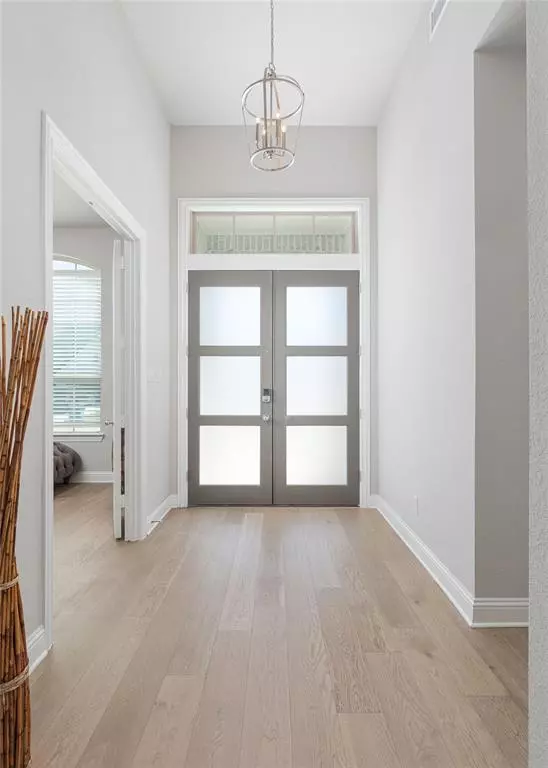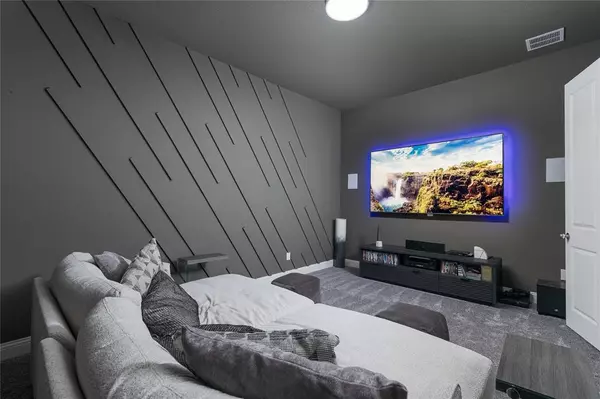
3521 Abingdon Avenue Melissa, TX 75454
4 Beds
4 Baths
3,061 SqFt
UPDATED:
10/28/2024 05:33 PM
Key Details
Property Type Single Family Home
Sub Type Single Family Residence
Listing Status Active
Purchase Type For Sale
Square Footage 3,061 sqft
Price per Sqft $225
Subdivision Liberty Ph 7B South
MLS Listing ID 20715092
Bedrooms 4
Full Baths 3
Half Baths 1
HOA Fees $770/ann
HOA Y/N Mandatory
Year Built 2022
Lot Size 7,230 Sqft
Acres 0.166
Property Description
Location
State TX
County Collin
Direction GPS
Rooms
Dining Room 1
Interior
Interior Features Cable TV Available, Double Vanity, Eat-in Kitchen, Flat Screen Wiring, High Speed Internet Available, Kitchen Island, Open Floorplan, Pantry, Sound System Wiring, Walk-In Closet(s)
Flooring Carpet, Luxury Vinyl Plank
Fireplaces Number 1
Fireplaces Type Gas, Insert
Appliance Dishwasher, Disposal, Electric Oven, Gas Cooktop, Microwave, Plumbed For Gas in Kitchen, Tankless Water Heater, Water Softener
Exterior
Exterior Feature Covered Patio/Porch, Rain Gutters
Garage Spaces 3.0
Fence Wood
Utilities Available Cable Available, City Sewer, City Water, Co-op Electric, Individual Gas Meter, Individual Water Meter
Roof Type Composition
Total Parking Spaces 3
Garage Yes
Building
Story One
Level or Stories One
Structure Type Brick
Schools
Elementary Schools Harry Mckillop
Middle Schools Melissa
High Schools Melissa
School District Melissa Isd
Others
Ownership Dave Anderson







