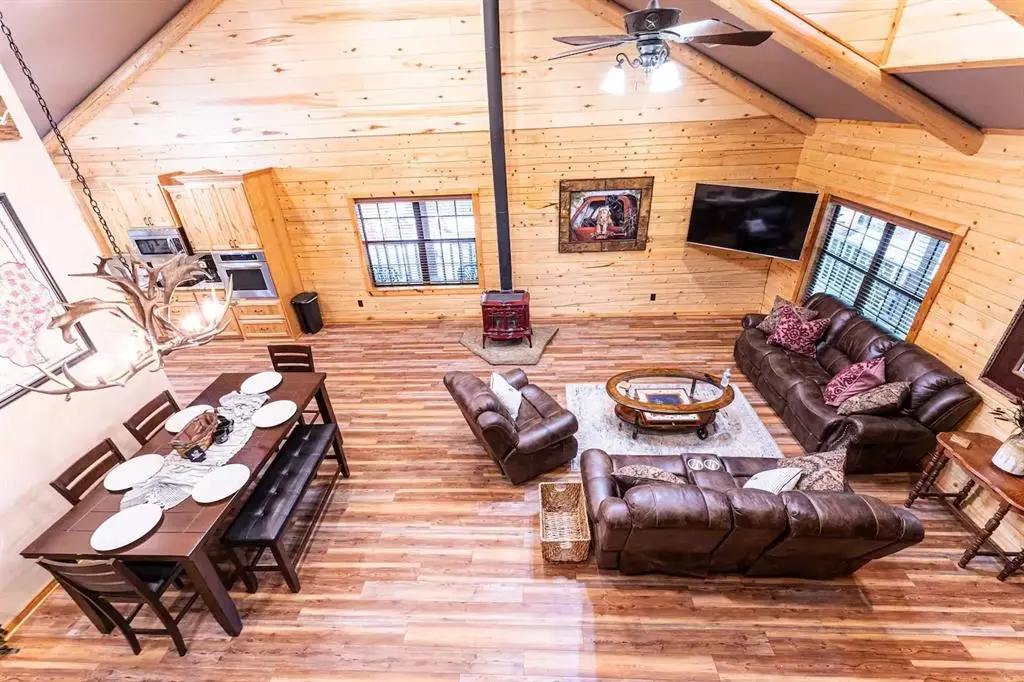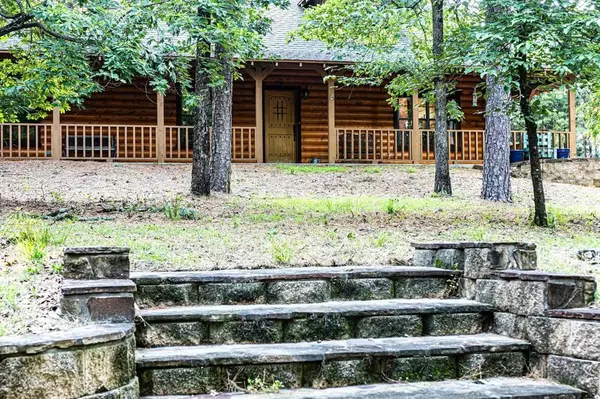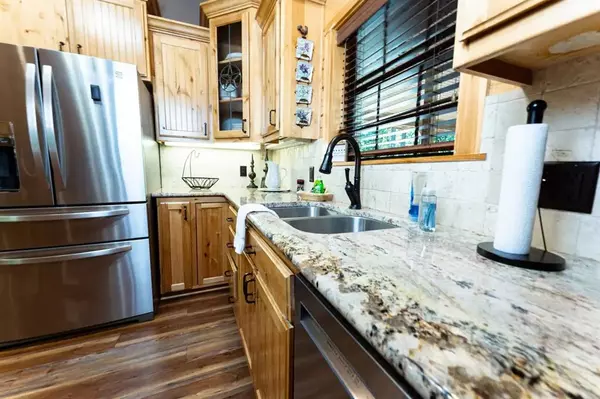
333 Dogwood Trail Holly Lake Ranch, TX 75765
3 Beds
4 Baths
2,363 SqFt
UPDATED:
12/15/2024 03:34 PM
Key Details
Property Type Single Family Home
Sub Type Single Family Residence
Listing Status Pending
Purchase Type For Sale
Square Footage 2,363 sqft
Price per Sqft $211
Subdivision Holly Lake Ranch
MLS Listing ID 20713323
Bedrooms 3
Full Baths 3
Half Baths 1
HOA Fees $175/mo
HOA Y/N Mandatory
Year Built 2011
Annual Tax Amount $5,038
Lot Size 0.546 Acres
Acres 0.546
Property Description
Location
State TX
County Wood
Community Boat Ramp, Club House, Community Pool, Fitness Center, Gated, Golf, Tennis Court(S), Other
Direction GPS will find it. You need to check in at the guard house first.
Rooms
Dining Room 1
Interior
Interior Features Built-in Features, Cathedral Ceiling(s), Decorative Lighting, Double Vanity, Flat Screen Wiring, High Speed Internet Available, Open Floorplan, Vaulted Ceiling(s), Walk-In Closet(s)
Heating Central, Electric
Cooling Ceiling Fan(s), Central Air, Electric
Flooring Ceramic Tile, Wood
Fireplaces Number 1
Fireplaces Type Wood Burning Stove
Appliance Dishwasher, Disposal, Electric Cooktop, Electric Oven
Heat Source Central, Electric
Laundry Utility Room, Full Size W/D Area
Exterior
Carport Spaces 2
Community Features Boat Ramp, Club House, Community Pool, Fitness Center, Gated, Golf, Tennis Court(s), Other
Utilities Available All Weather Road, Asphalt
Roof Type Metal
Total Parking Spaces 2
Garage No
Building
Story Two
Level or Stories Two
Structure Type Log
Schools
Elementary Schools Harmony
High Schools Harmony
School District Harmony Isd
Others
Ownership Alamo Squared LLC
Acceptable Financing 1031 Exchange, Cash, Conventional, FHA, VA Loan
Listing Terms 1031 Exchange, Cash, Conventional, FHA, VA Loan







