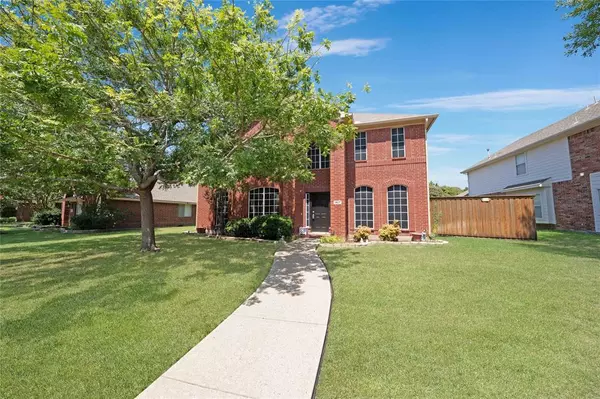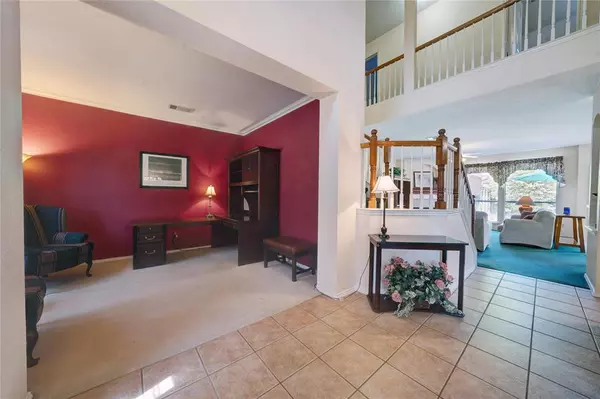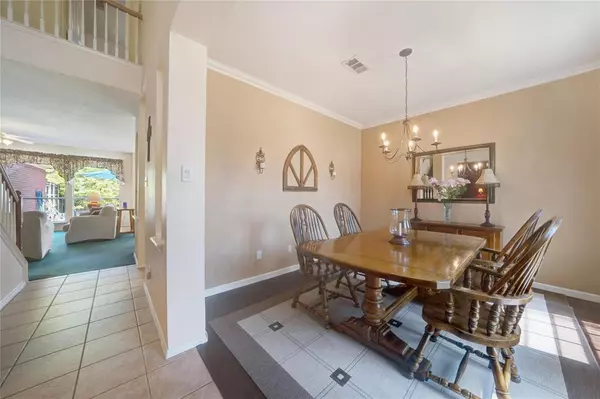
1427 Christine Drive Allen, TX 75002
6 Beds
3 Baths
2,881 SqFt
UPDATED:
12/07/2024 08:04 PM
Key Details
Property Type Single Family Home
Sub Type Single Family Residence
Listing Status Active
Purchase Type For Sale
Square Footage 2,881 sqft
Price per Sqft $173
Subdivision Bethany Ridge Estates Iii
MLS Listing ID 20703753
Style Traditional
Bedrooms 6
Full Baths 2
Half Baths 1
HOA Fees $180/ann
HOA Y/N Mandatory
Year Built 1999
Annual Tax Amount $7,892
Lot Size 8,276 Sqft
Acres 0.19
Property Description
Location
State TX
County Collin
Community Curbs
Direction From US 75 S, Exit 33 toward Bethany, L on W Bethany, R on Cheyenne, L on Suzanne, R on Beth, L on Christine.
Rooms
Dining Room 2
Interior
Interior Features Cable TV Available, Cathedral Ceiling(s), Chandelier, Decorative Lighting, Double Vanity, High Speed Internet Available, Walk-In Closet(s)
Heating Central
Cooling Central Air
Flooring Carpet, Ceramic Tile
Fireplaces Number 1
Fireplaces Type Living Room
Appliance Dishwasher, Disposal, Gas Range, Vented Exhaust Fan
Heat Source Central
Laundry Utility Room, Full Size W/D Area
Exterior
Exterior Feature Rain Gutters, Lighting
Garage Spaces 2.0
Fence Back Yard, Wood
Community Features Curbs
Utilities Available Alley, Cable Available, City Sewer, City Water, Curbs, Electricity Available, Electricity Connected, Individual Gas Meter, Individual Water Meter
Roof Type Composition
Total Parking Spaces 2
Garage Yes
Building
Lot Description Few Trees, Interior Lot, Landscaped, Sprinkler System, Subdivision
Story Two
Foundation Slab
Level or Stories Two
Structure Type Brick
Schools
Elementary Schools Bolin
Middle Schools Ford
High Schools Allen
School District Allen Isd
Others
Ownership of record
Acceptable Financing Cash, Conventional, FHA, VA Loan
Listing Terms Cash, Conventional, FHA, VA Loan







