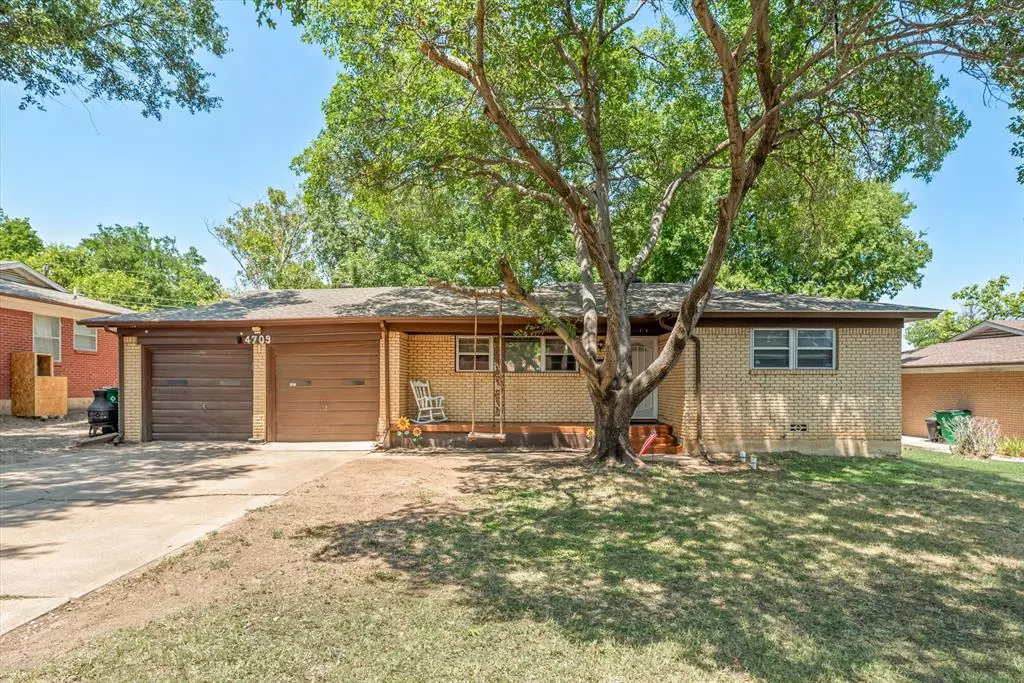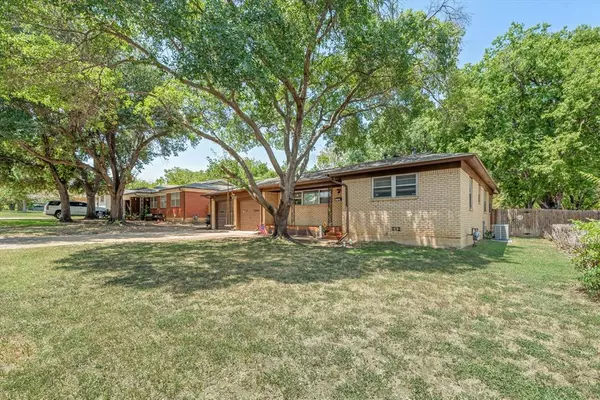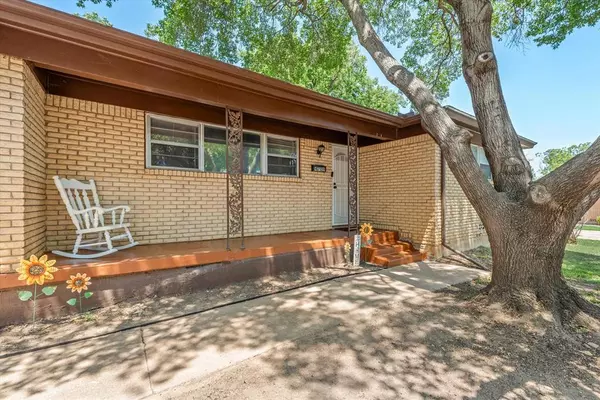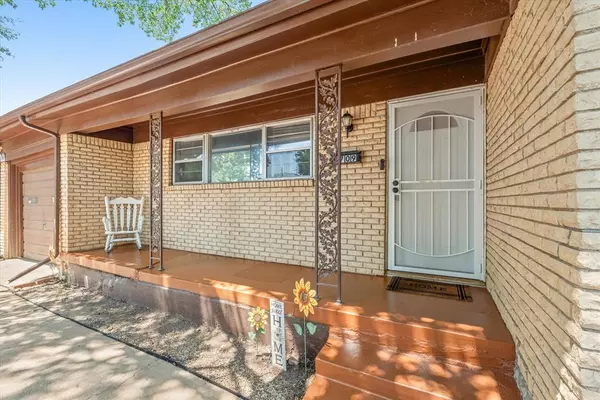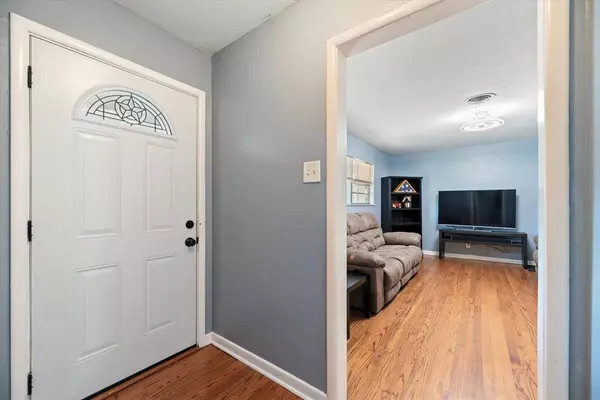
4709 Nadine Drive Haltom City, TX 76117
3 Beds
2 Baths
1,297 SqFt
UPDATED:
12/04/2024 11:32 PM
Key Details
Property Type Single Family Home
Sub Type Single Family Residence
Listing Status Active
Purchase Type For Sale
Square Footage 1,297 sqft
Price per Sqft $204
Subdivision West Browning Add
MLS Listing ID 20688959
Style Ranch,Traditional
Bedrooms 3
Full Baths 2
HOA Y/N None
Year Built 1958
Annual Tax Amount $6,018
Lot Size 9,191 Sqft
Acres 0.211
Lot Dimensions 73x131x73x122
Property Description
Location
State TX
County Tarrant
Community Curbs
Direction From NE 820 take Haltom Rd exit, travel south to Nadine. Head west, home will be on the right. GPS accurate to listing address.
Rooms
Dining Room 1
Interior
Interior Features Cable TV Available, Eat-in Kitchen, Granite Counters, High Speed Internet Available, Walk-In Closet(s)
Heating Central, Natural Gas
Cooling Ceiling Fan(s), Central Air, Electric, Roof Turbine(s)
Flooring Ceramic Tile, Tile, Vinyl, Wood
Equipment Negotiable
Appliance Dishwasher, Disposal, Gas Range, Gas Water Heater, Microwave, Plumbed For Gas in Kitchen
Heat Source Central, Natural Gas
Laundry Electric Dryer Hookup, In Garage, Full Size W/D Area, Washer Hookup
Exterior
Exterior Feature Covered Patio/Porch, Rain Gutters, Storage
Garage Spaces 2.0
Fence Back Yard, Chain Link, Fenced, Wood
Community Features Curbs
Utilities Available Cable Available, City Sewer, City Water, Curbs, Electricity Available, Electricity Connected, Individual Gas Meter, Individual Water Meter, Natural Gas Available, Overhead Utilities, Phone Available, Sewer Available, Sidewalk
Roof Type Asphalt,Composition,Shingle
Total Parking Spaces 2
Garage Yes
Building
Lot Description Few Trees, Interior Lot, Subdivision
Story One
Foundation Pillar/Post/Pier
Level or Stories One
Structure Type Brick,Frame,Siding,Wood
Schools
Elementary Schools Francisco
Middle Schools Haltom
High Schools Haltom
School District Birdville Isd
Others
Ownership See Tax
Acceptable Financing Cash, Contact Agent, Conventional, FHA, VA Loan
Listing Terms Cash, Contact Agent, Conventional, FHA, VA Loan
Special Listing Condition Aerial Photo, Survey Available



