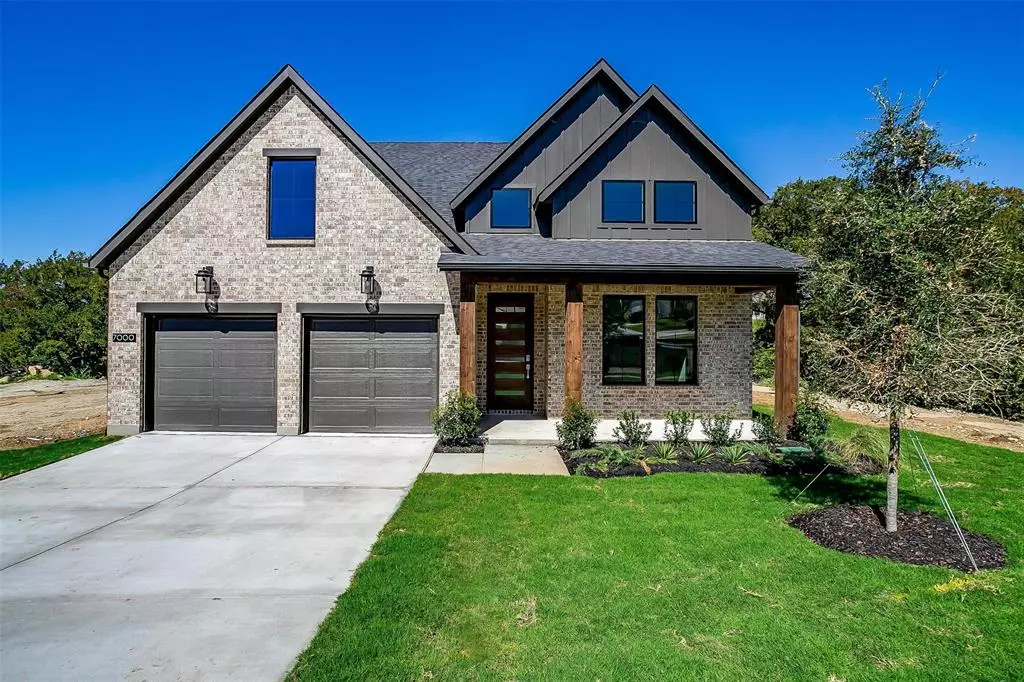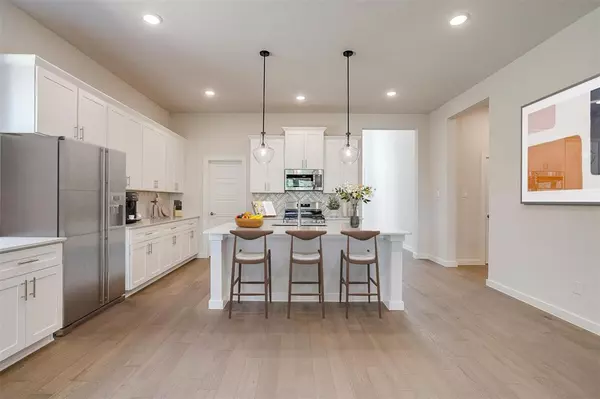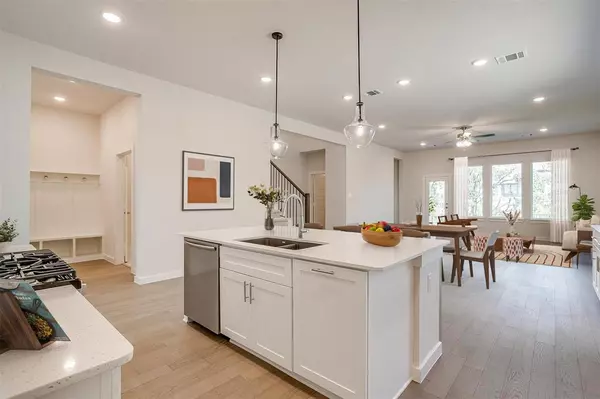
7000 Johnny Way Fort Worth, TX 76179
3 Beds
3 Baths
2,629 SqFt
UPDATED:
12/13/2024 11:04 PM
Key Details
Property Type Single Family Home
Sub Type Single Family Residence
Listing Status Active
Purchase Type For Sale
Square Footage 2,629 sqft
Price per Sqft $203
Subdivision Talon Hill
MLS Listing ID 20698134
Bedrooms 3
Full Baths 2
Half Baths 1
HOA Fees $650/ann
HOA Y/N Mandatory
Year Built 2024
Lot Size 6,054 Sqft
Acres 0.139
Property Description
The main level includes a large family room, an open-concept kitchen with quartz countertops, stainless steel appliances, a spacious island, and abundant cabinet storage. A versatile flex room provides space for a home office, gym, or additional living area. Upstairs, the game room is ideal for entertainment or family activities.
The private master suite features a spacious bedroom, a walk-in closet, and an en-suite bathroom with dual sinks, a soaking tub, and a separate shower. Two additional bedrooms and a second full bathroom provide ample space for family or guests.
Step outside to the covered patio, perfect for relaxing or dining al fresco, and enjoy a backyard with plenty of room for kids, pets, or gatherings.
Talon Hills offers fantastic amenities, including a community pool, walking trails, and nearby parks. With close proximity to Eagle Mountain Lake, top-rated schools, shopping, dining, and major highways, this home combines convenience and tranquility.
Schedule your private tour today to see everything this incredible property has to offer!
Location
State TX
County Tarrant
Direction Model address is 6933 Talon Drive Fort Worth TX 76179
Rooms
Dining Room 1
Interior
Interior Features Cable TV Available, Eat-in Kitchen, Flat Screen Wiring, Granite Counters, High Speed Internet Available, Kitchen Island, Open Floorplan, Smart Home System, Sound System Wiring, Walk-In Closet(s), Wired for Data
Heating Central
Cooling Central Air, Electric
Fireplaces Number 1
Fireplaces Type Gas Starter
Appliance Dishwasher, Disposal, Gas Cooktop, Gas Oven, Gas Water Heater, Microwave, Plumbed For Gas in Kitchen, Tankless Water Heater
Heat Source Central
Exterior
Garage Spaces 3.0
Utilities Available City Sewer, City Water
Total Parking Spaces 3
Garage Yes
Building
Story Two
Level or Stories Two
Schools
Elementary Schools Lake Country
Middle Schools Creekview
High Schools Boswell
School District Eagle Mt-Saginaw Isd
Others
Ownership Graham Hart Home Builder
Acceptable Financing Cash, Conventional, FHA, VA Loan
Listing Terms Cash, Conventional, FHA, VA Loan







