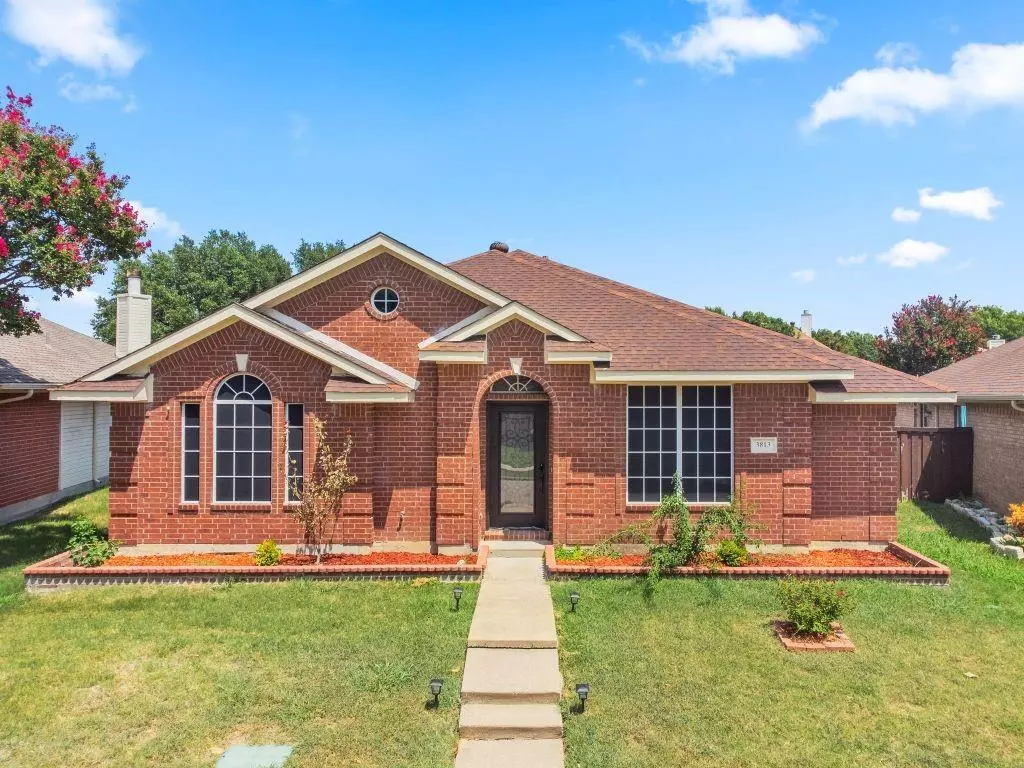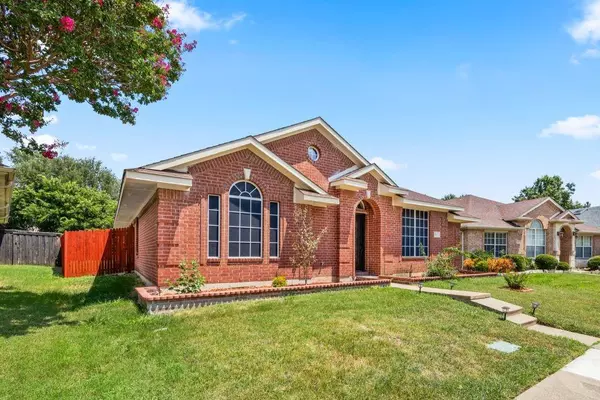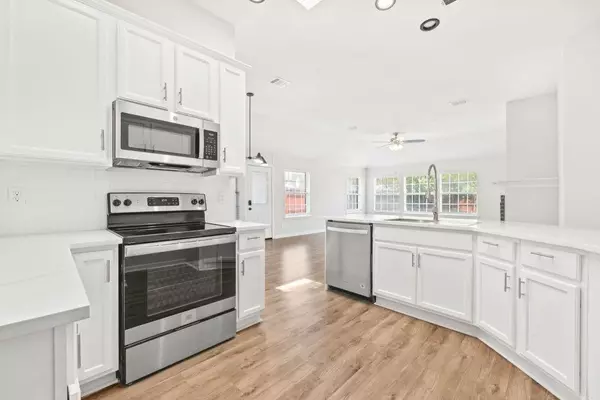
3813 Rose Court Mckinney, TX 75070
3 Beds
2 Baths
1,759 SqFt
UPDATED:
11/07/2024 03:13 PM
Key Details
Property Type Single Family Home
Sub Type Single Family Residence
Listing Status Active
Purchase Type For Sale
Square Footage 1,759 sqft
Price per Sqft $243
Subdivision Eldorado Heights C1 Ph 1
MLS Listing ID 20695586
Style Ranch
Bedrooms 3
Full Baths 2
HOA Fees $170/ann
HOA Y/N Mandatory
Year Built 1996
Annual Tax Amount $5,266
Lot Size 7,840 Sqft
Acres 0.18
Property Description
Location
State TX
County Collin
Direction From East bound McKinney Ranch Turn left onto Sage Dr. Then Turn right onto Redwood Dr, then Turn right onto Rose Ct. The house will be on your left (3813 Rose CT)
Rooms
Dining Room 1
Interior
Interior Features Open Floorplan, Walk-In Closet(s)
Heating Central, Natural Gas
Cooling Ceiling Fan(s), Central Air
Flooring Laminate
Fireplaces Number 1
Fireplaces Type Gas Logs
Appliance Dishwasher, Disposal, Electric Range, Gas Water Heater
Heat Source Central, Natural Gas
Laundry Electric Dryer Hookup, Utility Room, Washer Hookup
Exterior
Garage Spaces 2.0
Fence Wood
Utilities Available Alley, City Sewer, City Water, Concrete, Curbs, Sidewalk
Roof Type Composition
Total Parking Spaces 2
Garage Yes
Building
Lot Description Cul-De-Sac, Sprinkler System
Story One
Foundation Slab
Level or Stories One
Structure Type Brick
Schools
Elementary Schools Jesse Mcgowen
Middle Schools Evans
High Schools Mckinney
School District Mckinney Isd
Others
Ownership SARKAWT M AMEEN & SHADAN SHARIF







