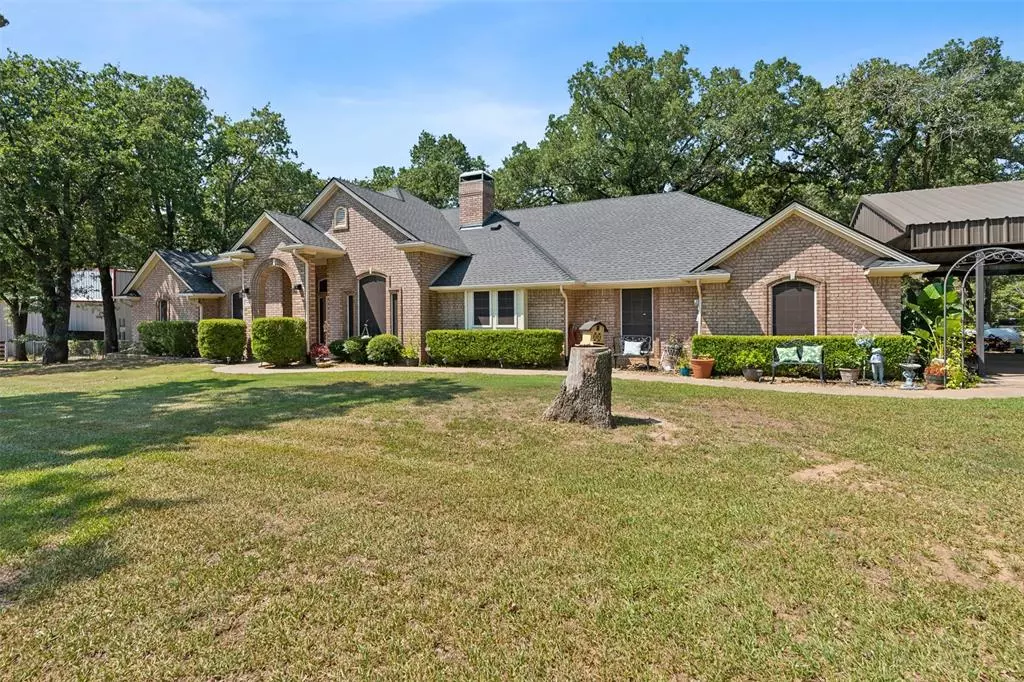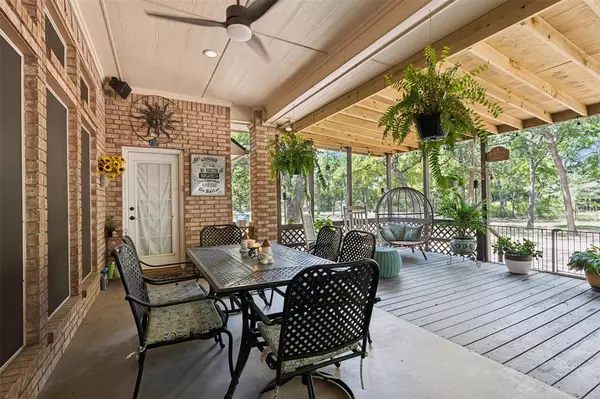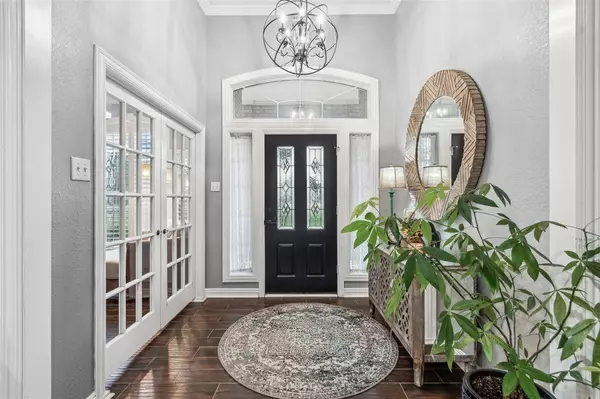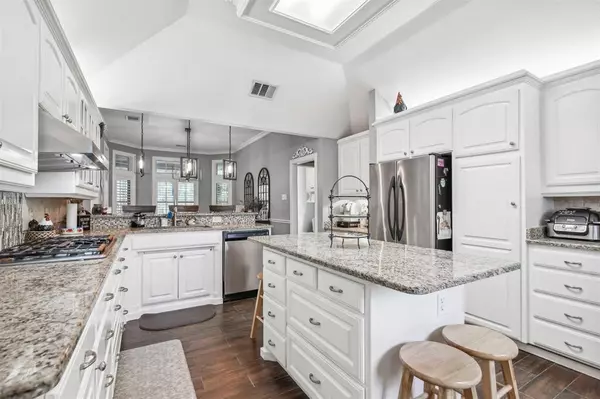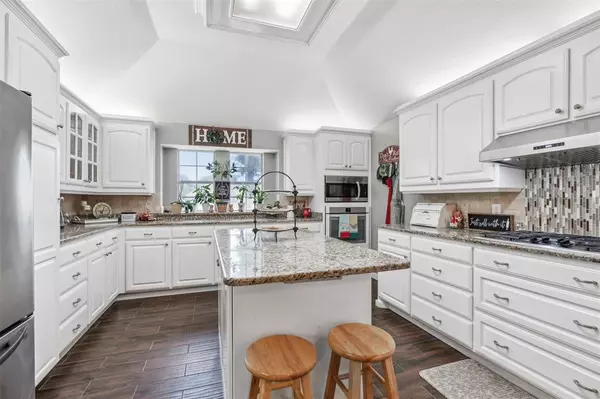
360 Lanier Road Combine, TX 75159
4 Beds
3 Baths
3,225 SqFt
UPDATED:
12/11/2024 05:12 AM
Key Details
Property Type Single Family Home
Sub Type Single Family Residence
Listing Status Active
Purchase Type For Sale
Square Footage 3,225 sqft
Price per Sqft $229
Subdivision George W Mitchell 640 Acre Sur
MLS Listing ID 20691763
Bedrooms 4
Full Baths 3
HOA Y/N None
Year Built 1996
Annual Tax Amount $11,025
Lot Size 1.396 Acres
Acres 1.396
Property Description
Location
State TX
County Kaufman
Direction From Hwy 175 East go exit FM 1389 and go till you get to Lanier Road. Turn R on Lanier. House is on the corner of Lanier and Brookhollow. house will be on the Left
Rooms
Dining Room 1
Interior
Interior Features Cable TV Available, Decorative Lighting, Double Vanity, Eat-in Kitchen, Flat Screen Wiring, Granite Counters, High Speed Internet Available, Kitchen Island, Pantry, Walk-In Closet(s), Second Primary Bedroom
Heating Central, Fireplace(s), Propane
Cooling Ceiling Fan(s), Central Air
Flooring Ceramic Tile, Luxury Vinyl Plank
Fireplaces Number 1
Fireplaces Type Brick
Appliance Dishwasher, Disposal, Gas Cooktop, Gas Oven, Gas Range, Plumbed For Gas in Kitchen
Heat Source Central, Fireplace(s), Propane
Laundry Utility Room
Exterior
Exterior Feature Covered Deck, Dog Run, Rain Gutters, Lighting, Private Entrance, Storage
Carport Spaces 4
Fence Back Yard, Chain Link, Cross Fenced, Gate
Utilities Available Aerobic Septic, All Weather Road, Co-op Electric, Electricity Connected, Individual Water Meter, Outside City Limits, Propane
Roof Type Composition
Total Parking Spaces 4
Garage No
Building
Lot Description Acreage, Landscaped, Lrg. Backyard Grass, Many Trees
Story One
Foundation Slab
Level or Stories One
Structure Type Brick
Schools
Middle Schools Crandall
High Schools Crandall
School District Crandall Isd
Others
Restrictions Deed
Ownership Salinas
Acceptable Financing Cash, Conventional, FHA, VA Loan
Listing Terms Cash, Conventional, FHA, VA Loan
Special Listing Condition Deed Restrictions, Survey Available



