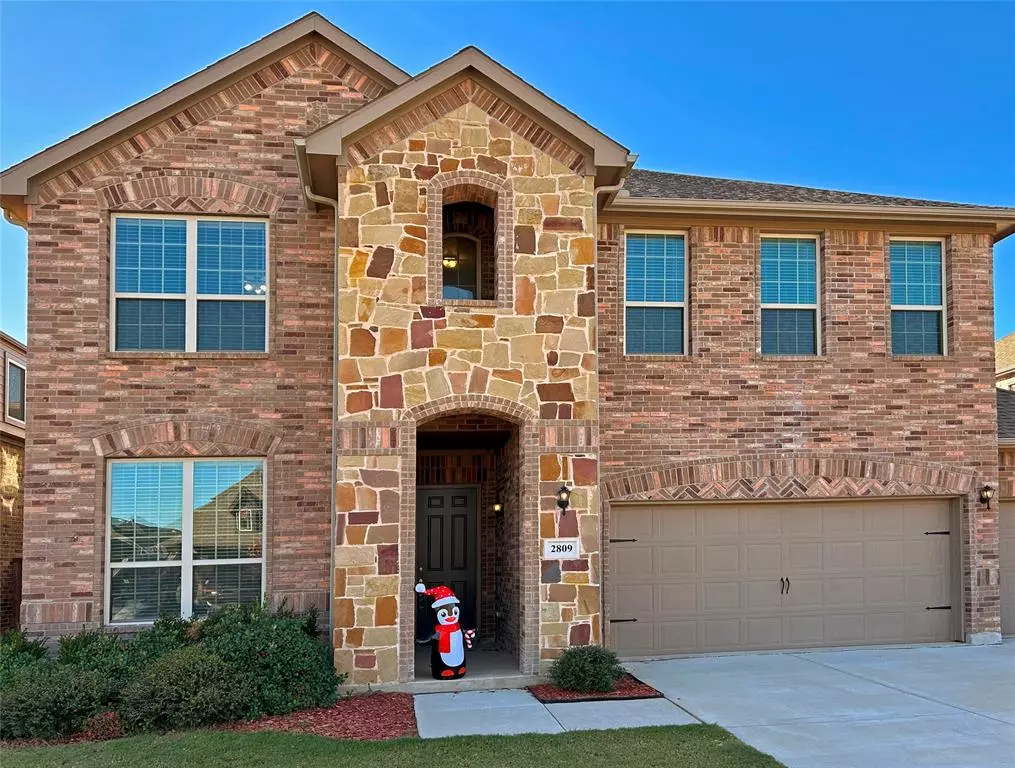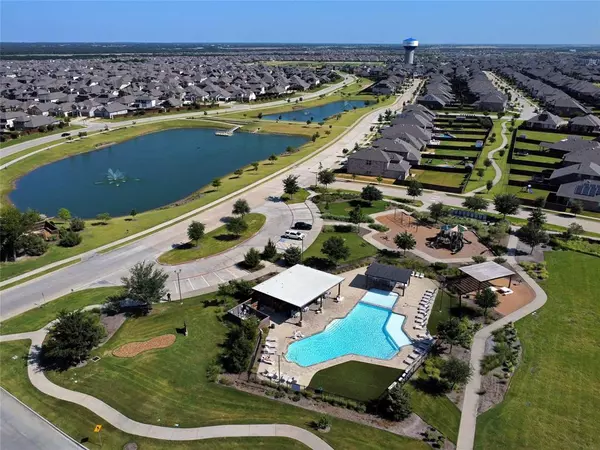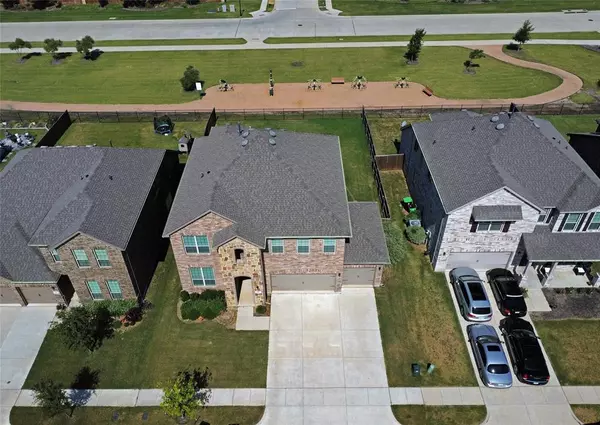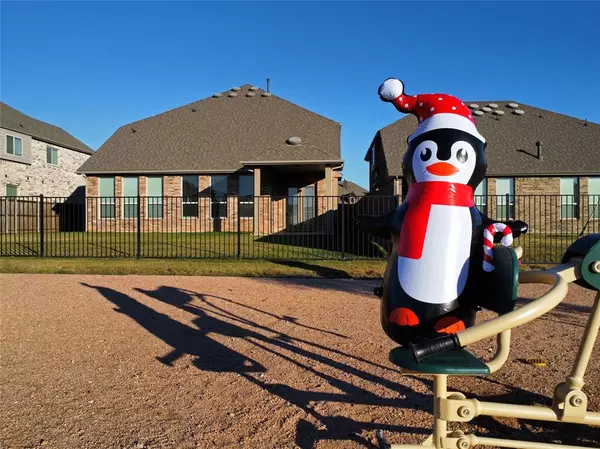
2809 Lakeside Drive Aubrey, TX 76227
4 Beds
3 Baths
3,145 SqFt
UPDATED:
12/08/2024 08:04 PM
Key Details
Property Type Single Family Home
Sub Type Single Family Residence
Listing Status Active
Purchase Type For Sale
Square Footage 3,145 sqft
Price per Sqft $158
Subdivision Arrow Brooke Ph 2C
MLS Listing ID 20674193
Style Contemporary/Modern
Bedrooms 4
Full Baths 3
HOA Fees $215/qua
HOA Y/N Mandatory
Year Built 2019
Annual Tax Amount $10,238
Lot Size 7,187 Sqft
Acres 0.165
Lot Dimensions 60 x 120
Property Description
A brick-and-stone elevation includes a 3-car garage. The entry features Luxury Vinyl Plank floors that continue throughout the common areas and bedrooms of the ground floor. Bathrooms feature designer ceramic tile floors. Front downstairs bedroom is conveniently beside a guest bath.
Open-concept plan includes living room, breakfast area and kitchen. The kitchen features a gas cooktop and oven, granite island with sink, reverse osmosis water filtration system, breakfast bar, stainless steel appliances, and walk-in pantry. Primary ensuite bedroom has trayed ceiling, dual vanities, garden tub and separate shower. Primary closet has ample storage. Laundry and covered patio complete the ground floor.
Upstairs features two bedrooms with walk-in closets, a full bath, a massive game room and extra-sized media room, which is wired for surround sound.
Location
State TX
County Denton
Community Community Dock, Community Pool, Greenbelt, Jogging Path/Bike Path, Playground
Direction From Hwy 380, go north 2.3 miles on FM 1385. Turn west (left) on Arrow Brooke Ave. Turn north (right) onto Lakeside Dr. between the community pool and fishing lakes. House is fifth on the left.
Rooms
Dining Room 1
Interior
Interior Features Cable TV Available, High Speed Internet Available, Open Floorplan
Heating Central, Natural Gas
Cooling Central Air, Electric
Flooring Carpet, Ceramic Tile, Luxury Vinyl Plank
Appliance Dishwasher, Disposal, Gas Cooktop, Gas Oven, Microwave, Tankless Water Heater, Water Purifier
Heat Source Central, Natural Gas
Laundry Electric Dryer Hookup, Utility Room, Full Size W/D Area, Washer Hookup
Exterior
Exterior Feature Covered Patio/Porch, Rain Gutters
Garage Spaces 3.0
Fence Metal, Wood
Community Features Community Dock, Community Pool, Greenbelt, Jogging Path/Bike Path, Playground
Utilities Available City Sewer, Concrete, Curbs, Sidewalk
Roof Type Composition
Total Parking Spaces 3
Garage Yes
Building
Lot Description Adjacent to Greenbelt, Greenbelt, Sprinkler System
Story Two
Foundation Slab
Level or Stories Two
Structure Type Brick
Schools
Elementary Schools Union Park
Middle Schools Rodriguez
High Schools Ray Braswell
School District Denton Isd
Others
Ownership See Offer Instructions
Acceptable Financing Cash, Conventional, VA Loan
Listing Terms Cash, Conventional, VA Loan
Special Listing Condition Aerial Photo







