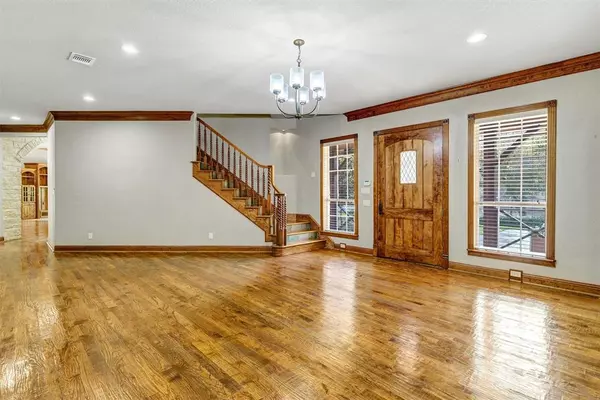
892 Meadow Hill Road Fort Worth, TX 76108
4 Beds
4 Baths
6,139 SqFt
UPDATED:
11/09/2024 06:10 PM
Key Details
Property Type Single Family Home
Sub Type Single Family Residence
Listing Status Active
Purchase Type For Sale
Square Footage 6,139 sqft
Price per Sqft $317
Subdivision Country Living Add
MLS Listing ID 20673762
Style Barndominium,Traditional
Bedrooms 4
Full Baths 4
HOA Y/N None
Year Built 2004
Annual Tax Amount $20,602
Lot Size 8.000 Acres
Acres 8.0
Property Description
Location
State TX
County Parker
Direction GPS
Rooms
Dining Room 2
Interior
Interior Features Chandelier, Decorative Lighting, Granite Counters, In-Law Suite Floorplan, Kitchen Island, Natural Woodwork, Open Floorplan, Vaulted Ceiling(s)
Heating Central, Electric, Fireplace(s), Heat Pump
Cooling Central Air, Electric, ENERGY STAR Qualified Equipment
Flooring Carpet, Tile, Wood
Fireplaces Number 4
Fireplaces Type Living Room, Master Bedroom, Outside, Wood Burning
Appliance Dishwasher, Disposal, Gas Cooktop, Microwave, Refrigerator
Heat Source Central, Electric, Fireplace(s), Heat Pump
Laundry Utility Room, Full Size W/D Area, Stacked W/D Area
Exterior
Exterior Feature Balcony, Built-in Barbecue, Covered Patio/Porch, Garden(s), Lighting, Outdoor Kitchen, Outdoor Living Center, Private Yard, RV/Boat Parking, Stable/Barn, Storage
Garage Spaces 6.0
Fence Gate, Metal, Pipe
Pool Gunite, Outdoor Pool, Water Feature, Waterfall
Utilities Available Aerobic Septic, Well
Roof Type Composition
Street Surface Concrete
Total Parking Spaces 6
Garage Yes
Private Pool 1
Building
Lot Description Acreage, Few Trees, Landscaped, Many Trees, On Golf Course, Sprinkler System, Tank/ Pond, Water/Lake View, Waterfront
Story Two
Foundation Slab
Level or Stories Two
Schools
Elementary Schools Walsh
Middle Schools Aledo
High Schools Aledo
School District Aledo Isd
Others
Ownership See agent
Acceptable Financing Cash, Conventional
Listing Terms Cash, Conventional
Special Listing Condition Aerial Photo







