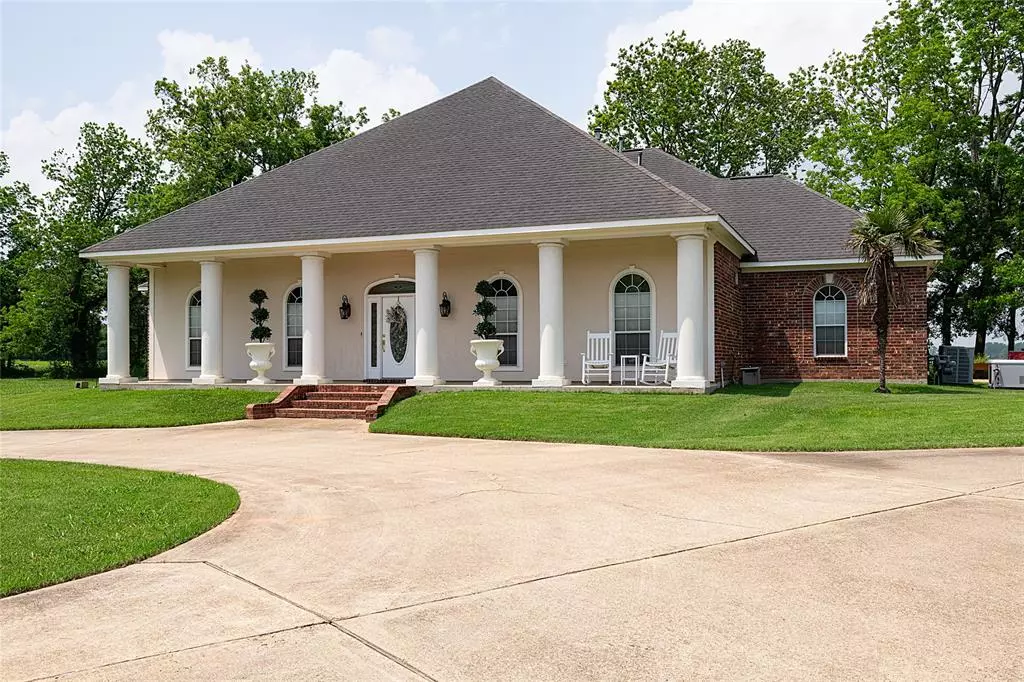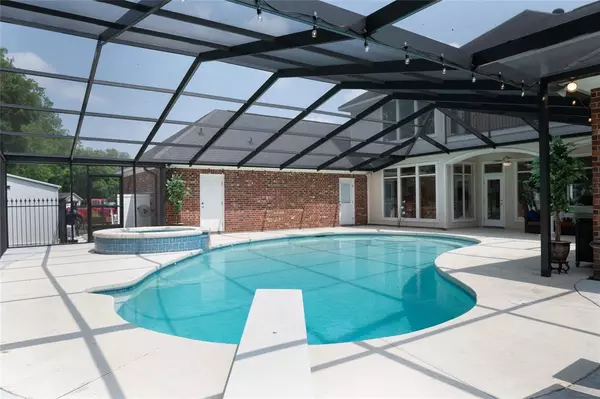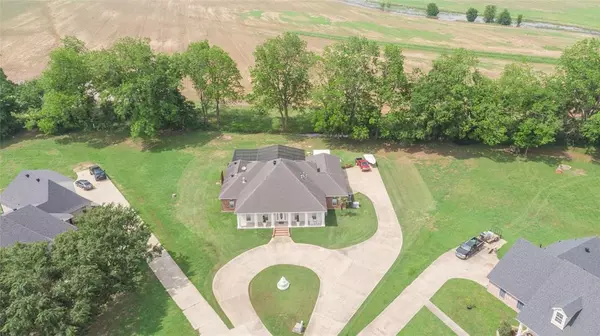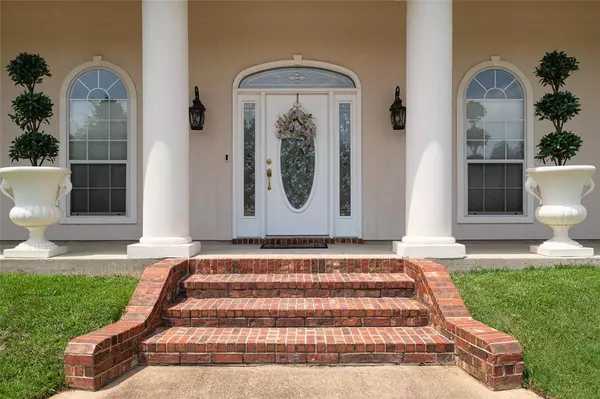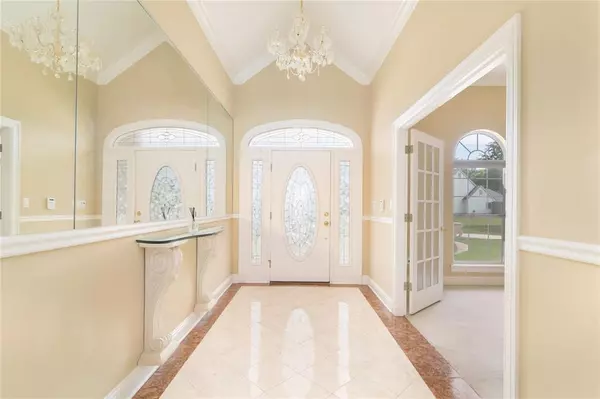
9806 Rose Ridge Circle Shreveport, LA 71115
3 Beds
5 Baths
3,152 SqFt
UPDATED:
11/26/2024 08:27 PM
Key Details
Property Type Single Family Home
Sub Type Single Family Residence
Listing Status Active
Purchase Type For Sale
Square Footage 3,152 sqft
Price per Sqft $199
Subdivision Rose Ridge Sub
MLS Listing ID 20609612
Bedrooms 3
Full Baths 3
Half Baths 2
HOA Fees $300/ann
HOA Y/N Mandatory
Year Built 2004
Annual Tax Amount $7,802
Lot Size 1.000 Acres
Acres 1.0
Property Description
Location
State LA
County Caddo
Community Gated
Direction google
Rooms
Dining Room 2
Interior
Interior Features Chandelier, Eat-in Kitchen, Granite Counters, Open Floorplan, Pantry, Walk-In Closet(s)
Heating Central
Cooling Central Air
Flooring Carpet, Ceramic Tile, Marble, Wood
Fireplaces Number 1
Fireplaces Type Gas Logs
Equipment Generator
Appliance Dishwasher, Disposal, Electric Range, Gas Cooktop
Heat Source Central
Laundry Full Size W/D Area
Exterior
Exterior Feature Covered Patio/Porch, Rain Gutters
Garage Spaces 3.0
Fence Fenced, Partial
Pool In Ground
Community Features Gated
Utilities Available Private Sewer, Private Water
Roof Type Composition,Shingle
Total Parking Spaces 3
Garage Yes
Private Pool 1
Building
Lot Description Acreage
Story One and One Half
Foundation Slab
Level or Stories One and One Half
Structure Type Brick,Stucco
Schools
School District Caddo Psb
Others
Ownership owner
Special Listing Condition Aerial Photo



