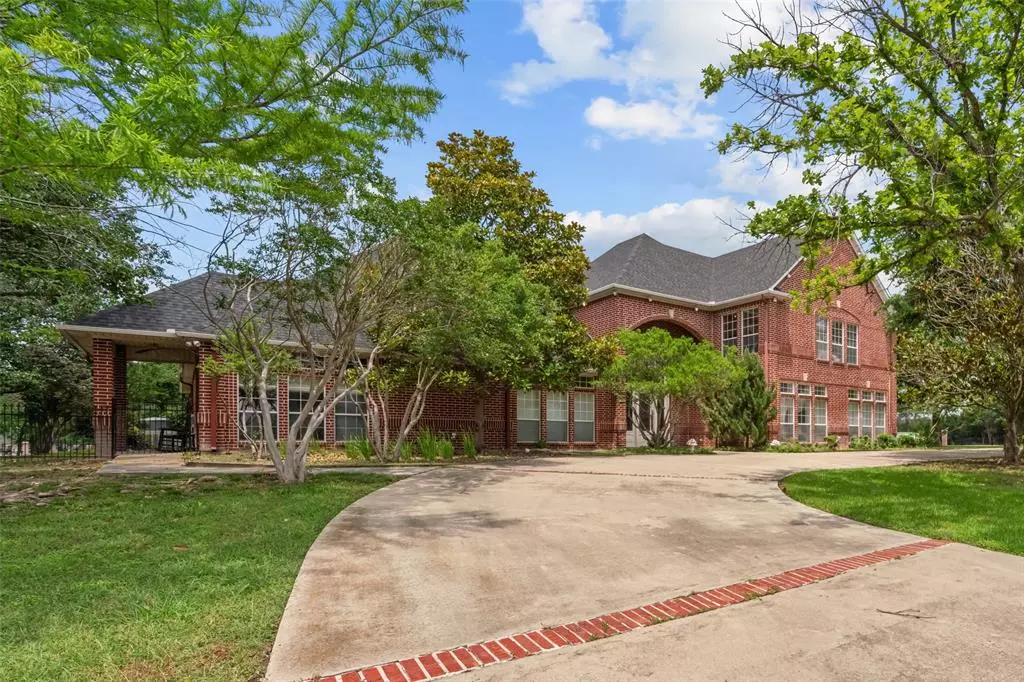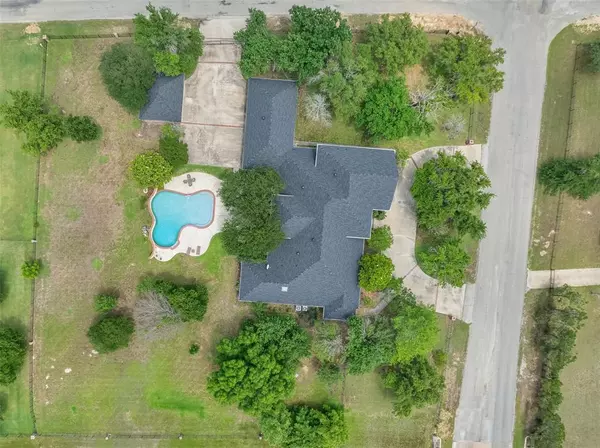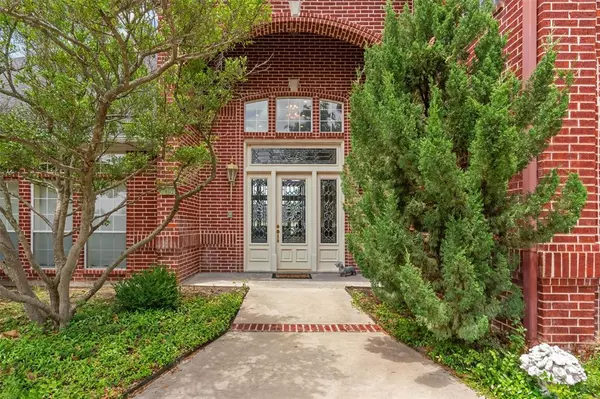
1301 Mcdavid Drive Aledo, TX 76008
5 Beds
4 Baths
6,101 SqFt
UPDATED:
11/28/2024 07:09 PM
Key Details
Property Type Single Family Home
Sub Type Single Family Residence
Listing Status Active
Purchase Type For Sale
Square Footage 6,101 sqft
Price per Sqft $213
Subdivision Mcdavid Estates Ph Iv
MLS Listing ID 20631637
Bedrooms 5
Full Baths 4
HOA Fees $250/ann
HOA Y/N Mandatory
Year Built 1995
Annual Tax Amount $13,744
Lot Size 1.530 Acres
Acres 1.53
Property Description
Features two living areas, a large dining room as well as a breakfast area, a great sized wood paneled office with storage area. Plenty of closet and storage space throughout. Covered patio and pool in the backyard, with a circle drive and mature oaks in the front. Also has a separate building that could be a workshop, garage or be turned into an apartment.
Location
State TX
County Parker
Direction GPS is accurate.
Rooms
Dining Room 2
Interior
Interior Features Built-in Features, Cedar Closet(s), Chandelier, Double Vanity, Eat-in Kitchen, High Speed Internet Available, Kitchen Island, Paneling, Pantry, Walk-In Closet(s)
Heating Central, Electric
Cooling Ceiling Fan(s), Central Air, Electric
Flooring Carpet, Ceramic Tile, Hardwood
Fireplaces Number 1
Fireplaces Type Gas Logs
Appliance Dishwasher, Disposal, Electric Cooktop, Electric Oven, Electric Water Heater, Ice Maker, Microwave, Double Oven, Trash Compactor
Heat Source Central, Electric
Laundry Utility Room, Full Size W/D Area
Exterior
Exterior Feature Covered Patio/Porch, Rain Gutters, Lighting
Garage Spaces 4.0
Fence Wrought Iron
Pool In Ground, Outdoor Pool
Utilities Available Septic, Well
Roof Type Composition
Total Parking Spaces 5
Garage Yes
Private Pool 1
Building
Lot Description Lrg. Backyard Grass, Many Trees, Oak, Sprinkler System
Story Two
Foundation Slab
Level or Stories Two
Schools
Elementary Schools Annetta
Middle Schools Aledo
High Schools Aledo
School District Aledo Isd
Others
Restrictions Development
Ownership Srimavin
Acceptable Financing Cash, Conventional, FHA
Listing Terms Cash, Conventional, FHA







