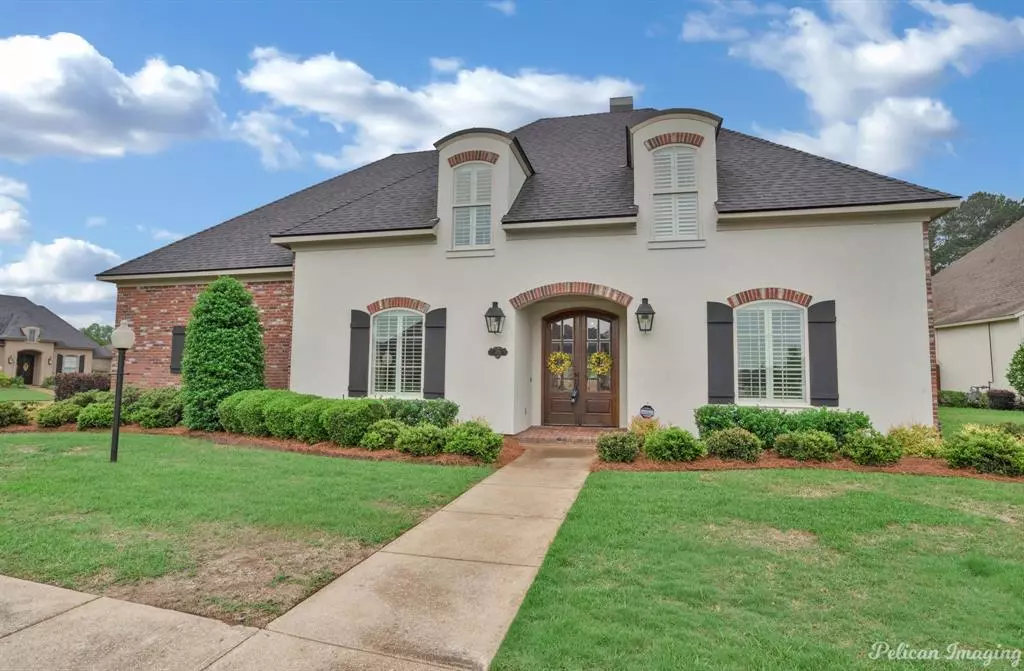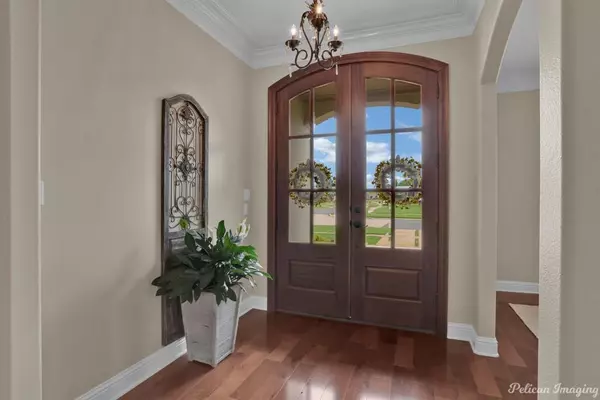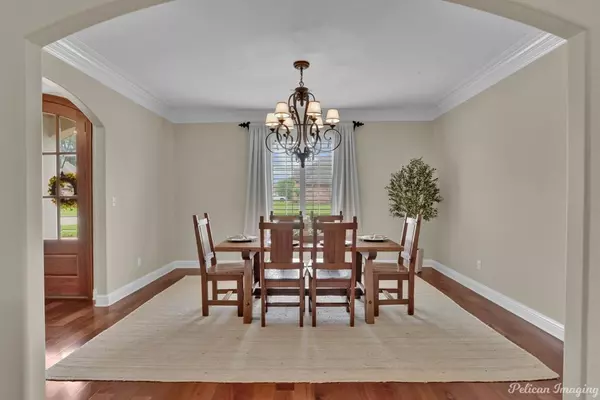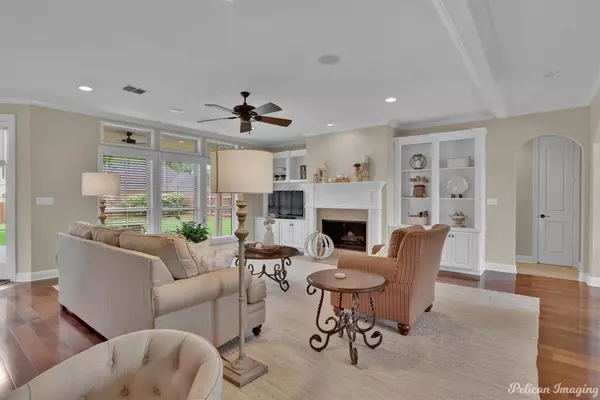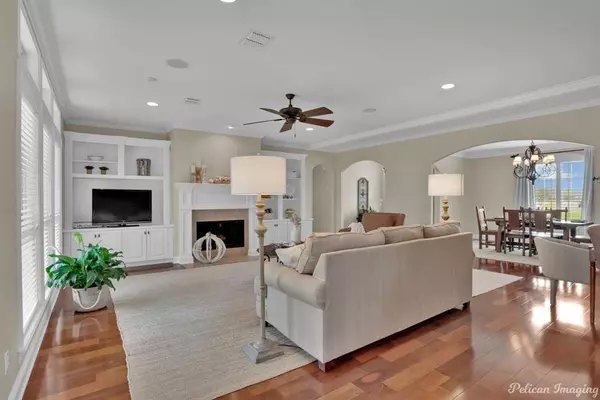
419 Saint Charles Boulevard Shreveport, LA 71106
4 Beds
4 Baths
3,617 SqFt
UPDATED:
11/15/2024 09:22 PM
Key Details
Property Type Single Family Home
Sub Type Single Family Residence
Listing Status Pending
Purchase Type For Sale
Square Footage 3,617 sqft
Price per Sqft $155
Subdivision St. Charles Place
MLS Listing ID 20595171
Style Traditional
Bedrooms 4
Full Baths 3
Half Baths 1
HOA Fees $550/ann
HOA Y/N Mandatory
Year Built 2007
Lot Size 0.298 Acres
Acres 0.298
Lot Dimensions 114x140x85x115
Property Description
Location
State LA
County Caddo
Community Curbs, Gated, Sidewalks
Direction Google Maps
Rooms
Dining Room 1
Interior
Interior Features Built-in Features, Double Vanity, Kitchen Island, Pantry, Walk-In Closet(s)
Heating Central, Natural Gas
Cooling Central Air, Electric
Flooring Carpet, Ceramic Tile, Wood
Fireplaces Number 1
Fireplaces Type Gas Starter, Living Room
Appliance Dishwasher, Disposal, Electric Oven, Gas Cooktop, Double Oven
Heat Source Central, Natural Gas
Laundry Utility Room
Exterior
Garage Spaces 3.0
Fence Back Yard, Fenced, Wood
Community Features Curbs, Gated, Sidewalks
Utilities Available City Sewer, City Water
Roof Type Composition,Shingle
Total Parking Spaces 3
Garage Yes
Building
Lot Description Corner Lot, Landscaped, Sprinkler System
Story Two
Foundation Slab
Level or Stories Two
Structure Type Brick
Schools
Elementary Schools Caddo Isd Schools
Middle Schools Caddo Isd Schools
High Schools Caddo Isd Schools
School District Caddo Psb
Others
Restrictions Architectural
Ownership Owner
Acceptable Financing Cash, Conventional, FHA, VA Loan
Listing Terms Cash, Conventional, FHA, VA Loan



