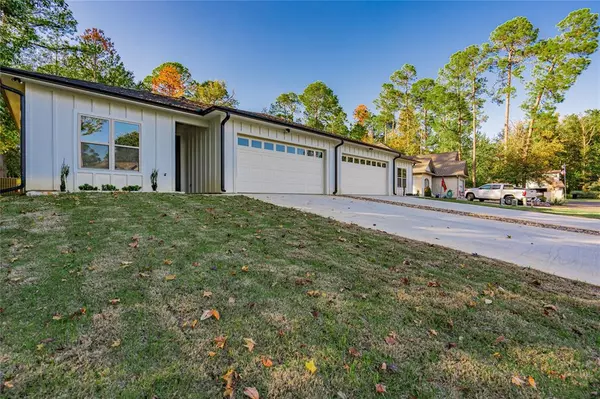
181 Pine Tree #101 Holly Lake Ranch, TX 75765
3 Beds
2 Baths
1,800 SqFt
UPDATED:
10/22/2024 10:56 PM
Key Details
Property Type Single Family Home
Sub Type Single Family Residence
Listing Status Active
Purchase Type For Sale
Square Footage 1,800 sqft
Price per Sqft $161
Subdivision Holly Lake Ranch
MLS Listing ID 20578765
Bedrooms 3
Full Baths 2
HOA Fees $168/mo
HOA Y/N Mandatory
Year Built 2023
Annual Tax Amount $58
Lot Size 6,359 Sqft
Acres 0.146
Property Description
Location
State TX
County Wood
Direction GPS friendly
Rooms
Dining Room 1
Interior
Interior Features Cable TV Available, Chandelier, Decorative Lighting, Eat-in Kitchen, High Speed Internet Available, Kitchen Island, Open Floorplan, Pantry
Heating Central, Electric
Cooling Ceiling Fan(s), Central Air, Electric
Appliance Dishwasher, Disposal, Electric Oven, Electric Range, Microwave
Heat Source Central, Electric
Exterior
Exterior Feature Covered Patio/Porch
Garage Spaces 2.0
Fence Wrought Iron
Utilities Available Co-op Water, Septic
Roof Type Shingle
Total Parking Spaces 2
Garage Yes
Building
Lot Description Landscaped, Sprinkler System
Story One
Foundation Slab
Level or Stories One
Structure Type Siding
Schools
Elementary Schools Harmony
High Schools Harmony
School District Harmony Isd
Others
Ownership Tim L. McCoy & Tim A. McCoy
Acceptable Financing Cash, Conventional, FHA, VA Loan
Listing Terms Cash, Conventional, FHA, VA Loan







