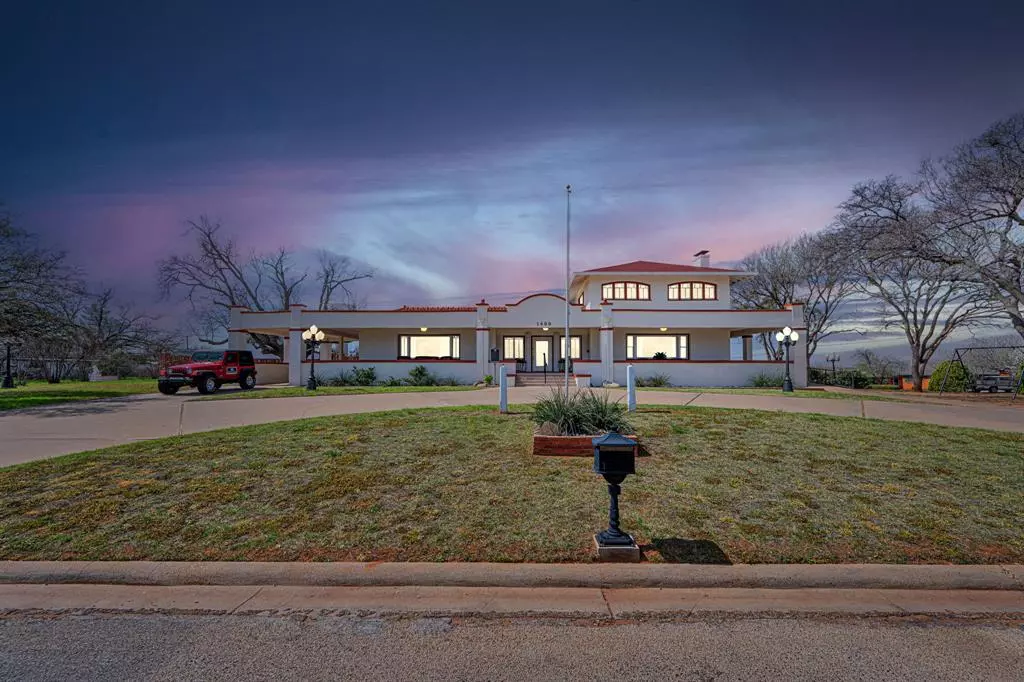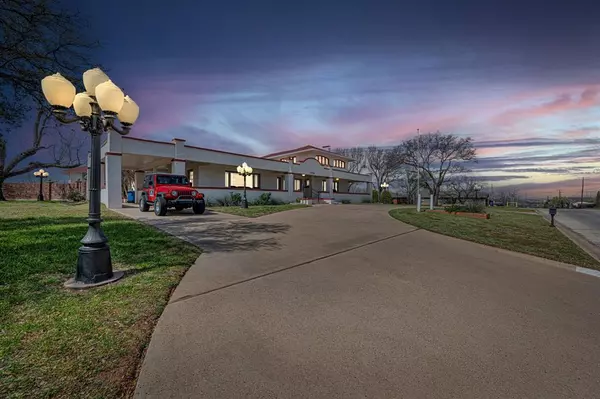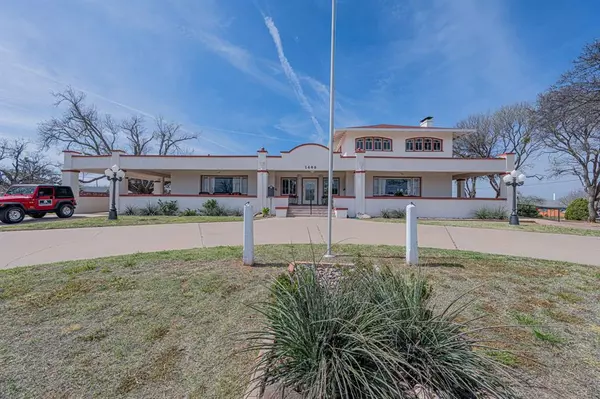1400 Sam Houston Street Sweetwater, TX 79556
6 Beds
8 Baths
7,798 SqFt
UPDATED:
11/22/2024 03:11 AM
Key Details
Property Type Single Family Home
Sub Type Single Family Residence
Listing Status Active
Purchase Type For Sale
Square Footage 7,798 sqft
Price per Sqft $127
Subdivision Highland
MLS Listing ID 20552757
Style Craftsman,Prairie
Bedrooms 6
Full Baths 6
Half Baths 2
HOA Y/N None
Year Built 1912
Lot Size 0.787 Acres
Acres 0.787
Property Description
Location
State TX
County Nolan
Direction From Abilene, TX drive west on I-20. Take exit 245 toward Arizona Avenue, merge onto I-20 frontage road, turn right onto E Arizona Ave, Turn right on Sam Houston Street.
Rooms
Dining Room 3
Interior
Interior Features Cable TV Available, Chandelier, Decorative Lighting, Double Vanity, Dry Bar, Eat-in Kitchen, Granite Counters, High Speed Internet Available, In-Law Suite Floorplan, Kitchen Island, Multiple Staircases, Natural Woodwork, Open Floorplan, Other, Paneling, Pantry, Walk-In Closet(s), Wet Bar
Heating Central
Cooling Central Air
Flooring Carpet, Ceramic Tile, Wood
Fireplaces Number 2
Fireplaces Type Bedroom, Decorative, Living Room, See Remarks
Equipment None
Appliance Dishwasher, Disposal, Water Filter, Water Softener
Heat Source Central
Laundry Electric Dryer Hookup, Utility Room, Full Size W/D Area, Washer Hookup, Other, On Site
Exterior
Exterior Feature Balcony, Courtyard, Covered Courtyard, Covered Patio/Porch
Garage Spaces 4.0
Carport Spaces 2
Fence Front Yard, Masonry
Utilities Available City Sewer, City Water
Roof Type Composition,Tile
Total Parking Spaces 4
Garage Yes
Building
Lot Description Few Trees, Interior Lot, Landscaped, Lrg. Backyard Grass
Story Three Or More
Foundation Block, Combination, Concrete Perimeter, Slab, Other
Level or Stories Three Or More
Structure Type Stucco
Schools
Elementary Schools Southeast
Middle Schools Sweetwater
High Schools Sweetwater
School District Sweetwater Isd
Others
Restrictions No Known Restriction(s)
Ownership MKR CONSULTANTS LLC
Acceptable Financing Cash, Conventional
Listing Terms Cash, Conventional
Special Listing Condition Aerial Photo, Historical, Survey Available






