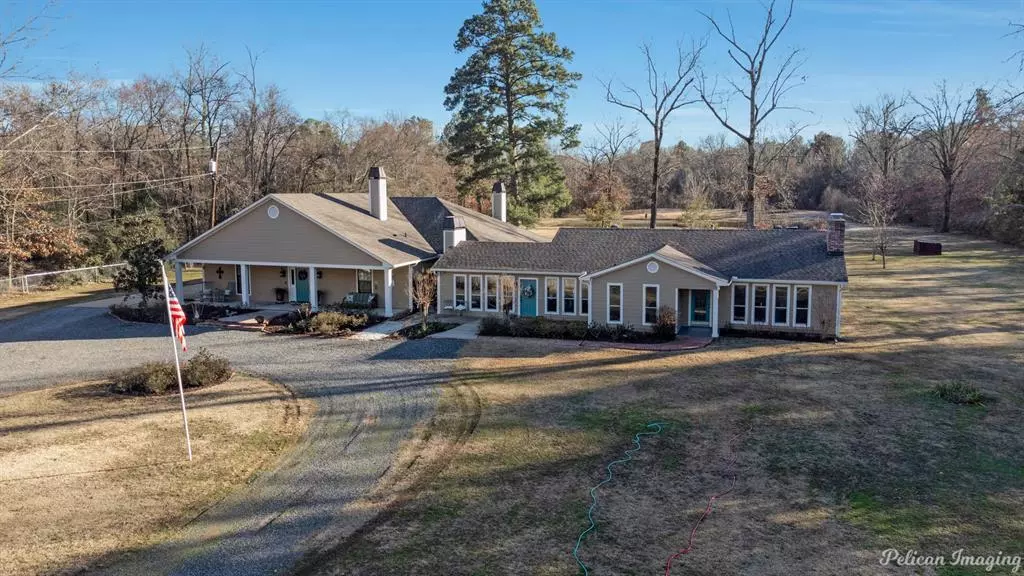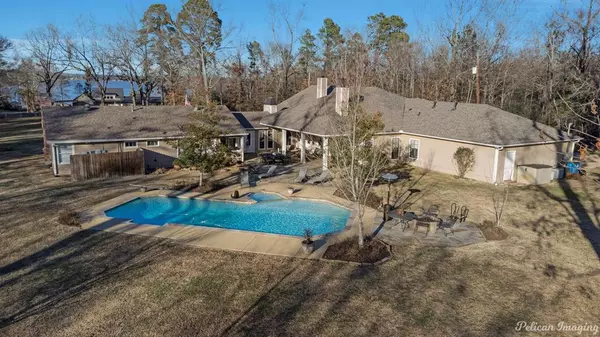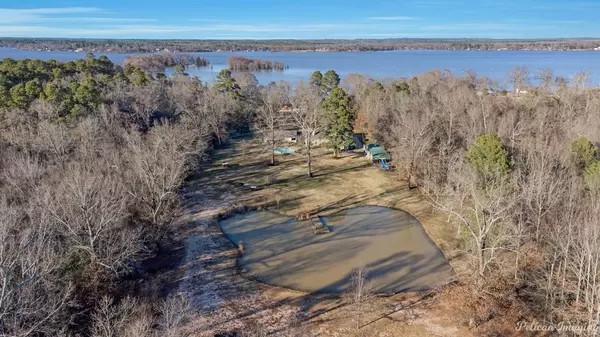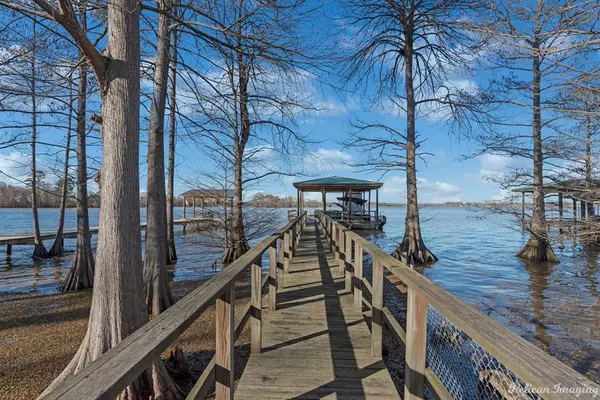
7447 S Lakeshore Drive Shreveport, LA 71119
5 Beds
5 Baths
4,757 SqFt
UPDATED:
11/09/2024 10:39 PM
Key Details
Property Type Single Family Home
Sub Type Single Family Residence
Listing Status Active
Purchase Type For Sale
Square Footage 4,757 sqft
Price per Sqft $178
MLS Listing ID 20527616
Style Ranch,Traditional
Bedrooms 5
Full Baths 5
HOA Y/N None
Year Built 2012
Lot Size 5.000 Acres
Acres 5.0
Lot Dimensions 245x878x250x924
Property Description
Location
State LA
County Caddo
Direction Use GPS
Rooms
Dining Room 2
Interior
Interior Features Cable TV Available, Chandelier, Decorative Lighting, Flat Screen Wiring, Granite Counters, High Speed Internet Available, Kitchen Island, Open Floorplan, Pantry, Vaulted Ceiling(s)
Heating Central, Fireplace(s), Natural Gas, Zoned
Cooling Ceiling Fan(s), Central Air, Electric, Roof Turbine(s), Zoned
Flooring Ceramic Tile, Concrete, Linoleum, Painted/Stained, Parquet
Fireplaces Number 4
Fireplaces Type Bedroom, Brick, Den, Family Room, Fire Pit, Gas, Gas Logs, Gas Starter, Glass Doors, Living Room, Master Bedroom, Raised Hearth, Wood Burning
Equipment Generator, Satellite Dish
Appliance Dishwasher, Disposal, Electric Oven, Gas Cooktop, Ice Maker, Microwave, Convection Oven, Double Oven, Trash Compactor, Vented Exhaust Fan
Heat Source Central, Fireplace(s), Natural Gas, Zoned
Laundry Electric Dryer Hookup, Gas Dryer Hookup, Utility Room, Full Size W/D Area
Exterior
Exterior Feature Boat Slip, Covered Patio/Porch, Dock, Fire Pit, Rain Gutters, Outdoor Kitchen, Storage
Garage Spaces 2.0
Fence Barbed Wire, Chain Link, Gate
Pool Gunite, Heated, In Ground, Outdoor Pool, Pool Sweep, Pool/Spa Combo
Utilities Available Electricity Connected, Individual Gas Meter, Outside City Limits, Overhead Utilities, Private Sewer, Private Water, Septic, Well, No City Services
Waterfront Description Dock – Uncovered,Personal Watercraft Lift,Water Board Authority – Private
Roof Type Composition,Shingle
Total Parking Spaces 2
Garage Yes
Private Pool 1
Building
Lot Description Acreage, Cleared, Few Trees, Landscaped, Sprinkler System, Tank/ Pond, Water/Lake View, Waterfront
Story One
Foundation Slab
Level or Stories One
Structure Type Fiber Cement
Schools
School District Caddo Psb
Others
Ownership Carruth







