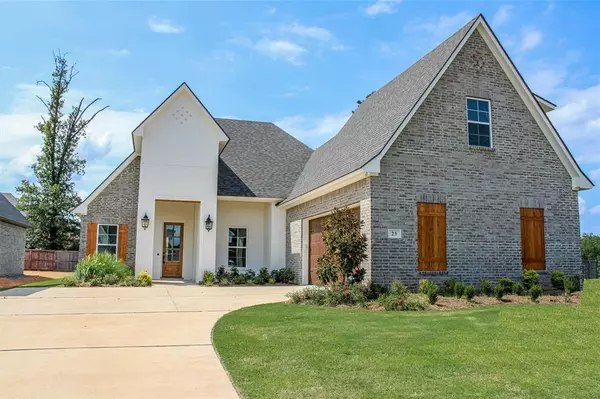
23 Turtle Creek Drive Benton, LA 71006
4 Beds
3 Baths
2,168 SqFt
UPDATED:
11/08/2024 04:22 PM
Key Details
Property Type Single Family Home
Sub Type Single Family Residence
Listing Status Active
Purchase Type For Sale
Square Footage 2,168 sqft
Price per Sqft $210
Subdivision Turtle Creek
MLS Listing ID 20519123
Style Modern Farmhouse
Bedrooms 4
Full Baths 3
HOA Fees $185
HOA Y/N Mandatory
Year Built 2022
Annual Tax Amount $3
Lot Size 9,104 Sqft
Acres 0.209
Property Description
Please call for information on concessions.
Agent related to the seller.
Location
State LA
County Bossier
Community Curbs, Sidewalks
Direction GPS
Rooms
Dining Room 1
Interior
Interior Features Built-in Features, Cable TV Available, Decorative Lighting, Eat-in Kitchen, Granite Counters, High Speed Internet Available, Kitchen Island, Natural Woodwork, Open Floorplan, Pantry, Vaulted Ceiling(s), Walk-In Closet(s)
Heating Central
Cooling Central Air
Flooring Carpet, Ceramic Tile, Tile
Fireplaces Number 1
Fireplaces Type Wood Burning
Appliance Dishwasher, Disposal, Gas Range, Microwave
Heat Source Central
Laundry Utility Room, Full Size W/D Area
Exterior
Exterior Feature Attached Grill
Garage Spaces 2.0
Community Features Curbs, Sidewalks
Utilities Available City Sewer, City Water, Community Mailbox, Electricity Connected, Individual Gas Meter, Individual Water Meter
Roof Type Asphalt
Total Parking Spaces 2
Garage Yes
Building
Story One and One Half
Foundation Slab
Level or Stories One and One Half
Structure Type Brick
Schools
Elementary Schools Bossier Isd Schools
Middle Schools Bossier Isd Schools
High Schools Bossier Isd Schools
School District Bossier Psb
Others
Ownership Greene







