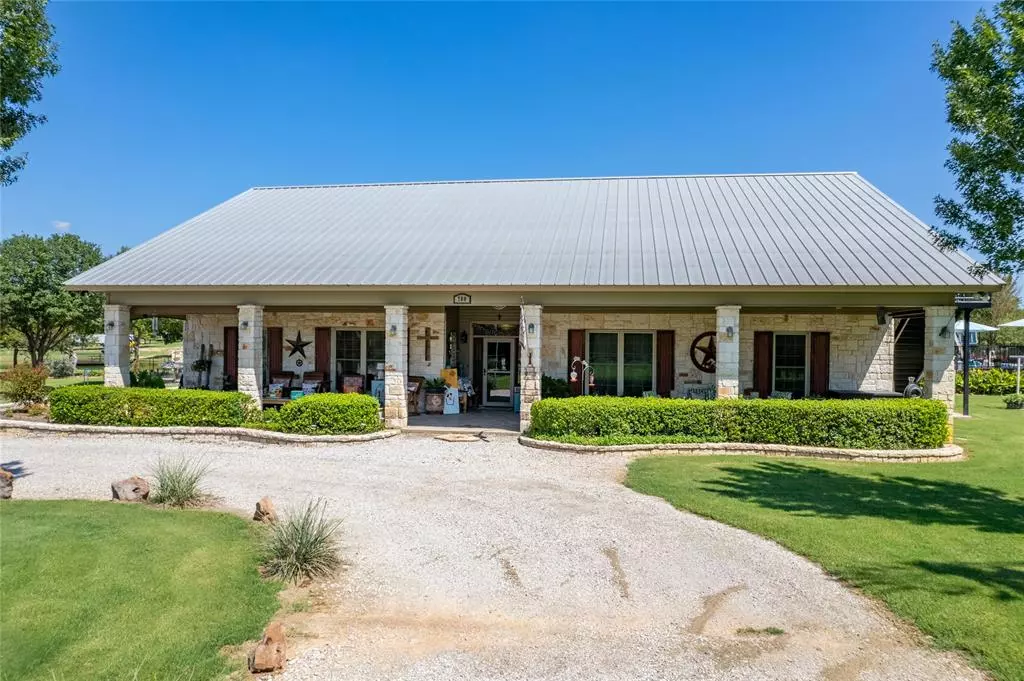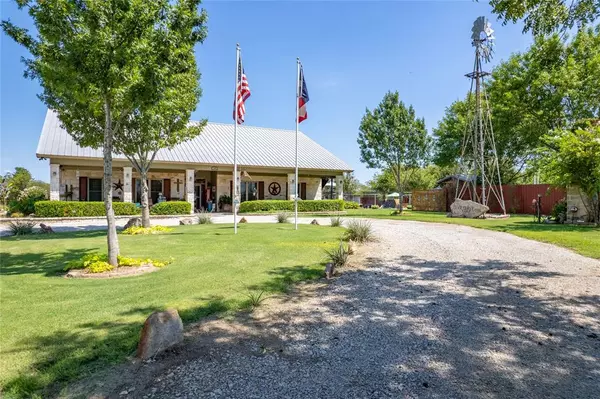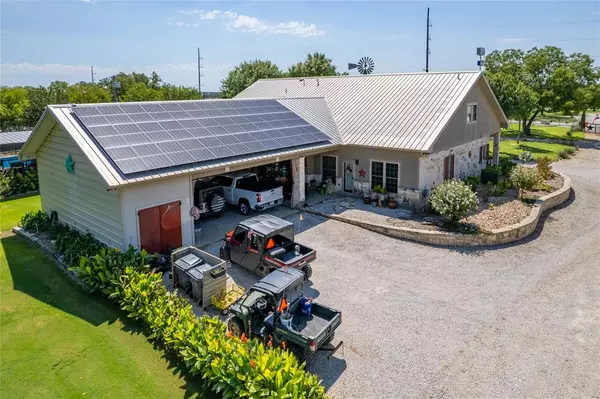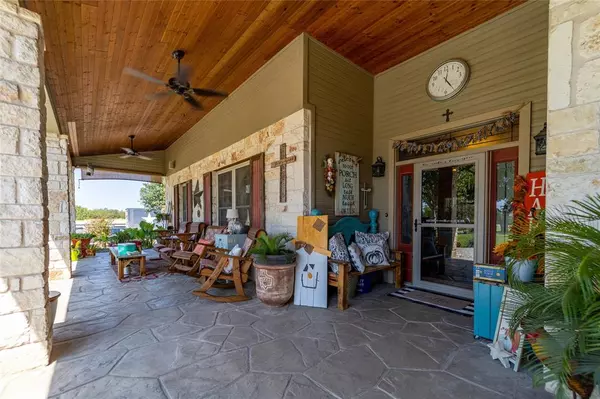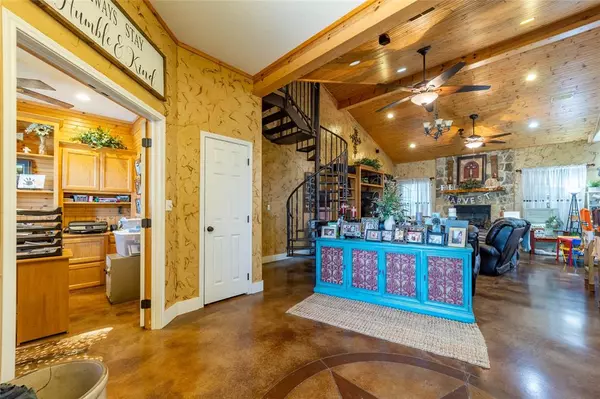
709 E Navarro Avenue De Leon, TX 76444
4 Beds
4 Baths
3,554 SqFt
UPDATED:
12/06/2024 04:27 PM
Key Details
Property Type Single Family Home
Sub Type Single Family Residence
Listing Status Active
Purchase Type For Sale
Square Footage 3,554 sqft
Price per Sqft $241
Subdivision Central Deleon
MLS Listing ID 20156640
Style Ranch
Bedrooms 4
Full Baths 3
Half Baths 1
HOA Y/N None
Year Built 2009
Lot Size 4.690 Acres
Acres 4.69
Property Description
Location
State TX
County Comanche
Direction When heading west from Dublin, TX, follow Hwy 6 N and the destination will be on your right when entering into De Leon, TX. GPS will take you to correct address.
Rooms
Dining Room 1
Interior
Interior Features Built-in Features, Built-in Wine Cooler, Cable TV Available, Chandelier, Double Vanity, Granite Counters, High Speed Internet Available, Multiple Staircases, Open Floorplan, Pantry, Smart Home System, Sound System Wiring, Walk-In Closet(s)
Heating Central, Electric, Fireplace Insert, Solar
Cooling Attic Fan, Ceiling Fan(s), Central Air, Electric
Flooring Concrete
Fireplaces Number 1
Fireplaces Type Gas, Gas Logs, Gas Starter, Insert, Living Room
Equipment DC Well Pump, Irrigation Equipment, Satellite Dish
Appliance Built-in Gas Range, Built-in Refrigerator, Dishwasher, Disposal, Dryer, Electric Cooktop, Electric Oven, Electric Range, Microwave, Convection Oven, Refrigerator, Tankless Water Heater, Washer
Heat Source Central, Electric, Fireplace Insert, Solar
Laundry Electric Dryer Hookup, Utility Room, Stacked W/D Area, Washer Hookup
Exterior
Exterior Feature Balcony, Covered Patio/Porch, Fire Pit, Lighting, Outdoor Kitchen, Private Entrance, RV Hookup, RV/Boat Parking, Storage
Carport Spaces 5
Fence Back Yard, Fenced, Front Yard, Gate, Pipe
Pool Above Ground, Private, Pump, Solar Heat
Utilities Available Asphalt, City Sewer, City Water, Concrete, Electricity Available, Electricity Connected, Individual Gas Meter, Natural Gas Available, Well
Roof Type Metal
Total Parking Spaces 5
Garage No
Private Pool 1
Building
Lot Description Acreage, Few Trees, Landscaped, Many Trees, Sprinkler System, Tank/ Pond
Story Two
Foundation Concrete Perimeter, Slab
Level or Stories Two
Structure Type Brick,Frame,Rock/Stone,Wood
Schools
Elementary Schools Deleon
Middle Schools Perkins
High Schools Deleon
School District De Leon Isd
Others
Ownership Public Record
Acceptable Financing Cash, Conventional, FHA, USDA Loan, VA Loan
Listing Terms Cash, Conventional, FHA, USDA Loan, VA Loan
Special Listing Condition Aerial Photo, Survey Available



