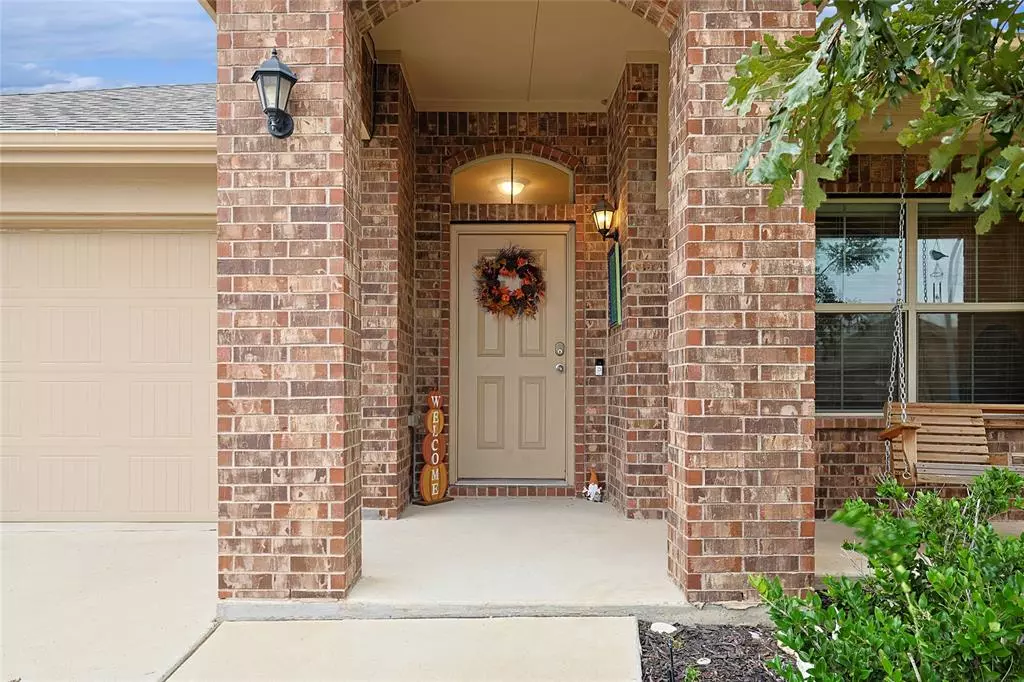$290,000
For more information regarding the value of a property, please contact us for a free consultation.
1228 Walnut Cliff Court Fort Worth, TX 76179
3 Beds
2 Baths
1,574 SqFt
Key Details
Property Type Single Family Home
Sub Type Single Family Residence
Listing Status Sold
Purchase Type For Sale
Square Footage 1,574 sqft
Price per Sqft $184
Subdivision Terrace Lndg
MLS Listing ID 20768149
Sold Date 12/31/24
Style Traditional
Bedrooms 3
Full Baths 2
HOA Fees $29/ann
HOA Y/N Mandatory
Year Built 2017
Annual Tax Amount $8,220
Lot Size 5,967 Sqft
Acres 0.137
Property Description
MOTIVATED SELLER BRING ALL OFFERS. Discover this delightful 3-bedroom, 2-bath home, perfectly situated on a peaceful cul-de-sac and loaded with desirable features. Inside, you'll find a spacious open floor plan complemented by durable vinyl flooring, designed for easy maintenance and a sleek look. A versatile flex space offers the perfect setting for a home office, playroom, or hobby area—tailored to fit your lifestyle. The primary suite is a true retreat, boasting dual sinks, a large walk-in closet with custom built-in shelves, and an ensuite bath with thoughtful design. Step outside to enjoy the covered front porch or relax on the shaded back patio, creating seamless indoor-outdoor living.
This home's location offers exceptional community amenities, including a neighborhood pool, playground, and scenic walking trails just steps away. Plus, a gas stove and modern kitchen layout make cooking a breeze. This home truly combines functionality, comfort, and charm—don't let it slip away!
Location
State TX
County Tarrant
Community Community Pool, Jogging Path/Bike Path
Direction Use GPS
Rooms
Dining Room 1
Interior
Interior Features High Speed Internet Available, Open Floorplan
Heating Central
Cooling Central Air
Flooring Tile
Appliance Gas Cooktop, Gas Oven, Gas Water Heater, Plumbed For Gas in Kitchen
Heat Source Central
Laundry Gas Dryer Hookup, Utility Room, Full Size W/D Area, Washer Hookup
Exterior
Exterior Feature Covered Patio/Porch
Garage Spaces 2.0
Fence Back Yard, Wood
Community Features Community Pool, Jogging Path/Bike Path
Utilities Available City Sewer, City Water, Community Mailbox, Electricity Available, Natural Gas Available
Roof Type Asphalt
Garage Yes
Building
Lot Description Sprinkler System
Story One
Foundation Slab
Level or Stories One
Structure Type Brick
Schools
Elementary Schools Parkview
Middle Schools Marine Creek
High Schools Chisholm Trail
School District Eagle Mt-Saginaw Isd
Others
Ownership See Tax
Acceptable Financing Cash, Conventional, FHA, VA Loan
Listing Terms Cash, Conventional, FHA, VA Loan
Financing VA
Read Less
Want to know what your home might be worth? Contact us for a FREE valuation!

Our team is ready to help you sell your home for the highest possible price ASAP

©2025 North Texas Real Estate Information Systems.
Bought with Fernando Ramsey • Century 21 Mike Bowman, Inc.

