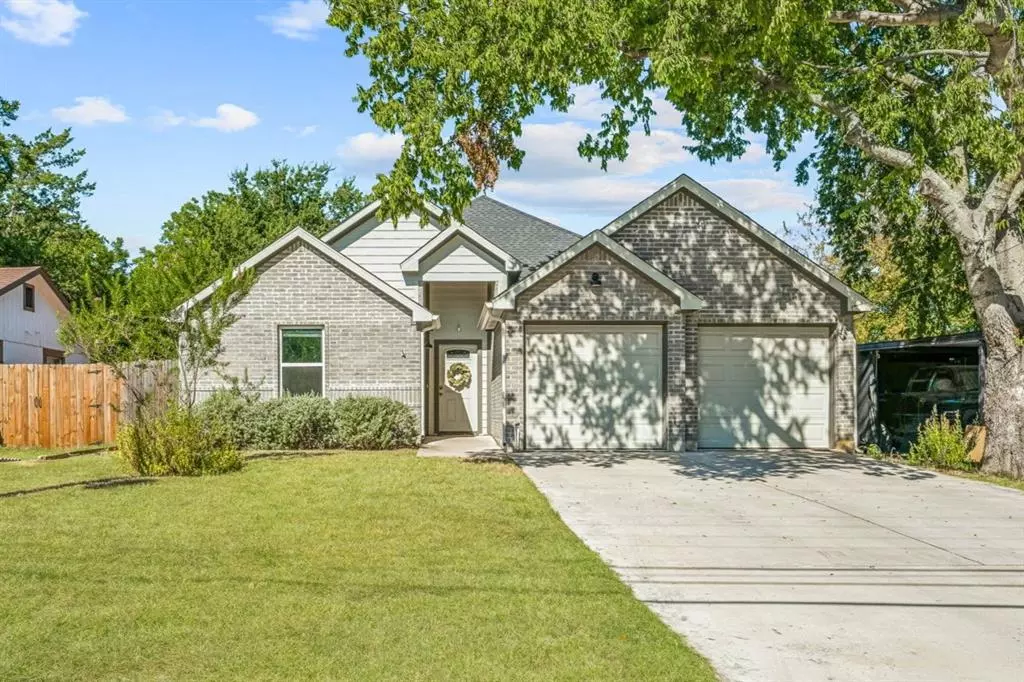$320,000
For more information regarding the value of a property, please contact us for a free consultation.
707 N Las Vegas Trail White Settlement, TX 76108
3 Beds
2 Baths
1,862 SqFt
Key Details
Property Type Single Family Home
Sub Type Single Family Residence
Listing Status Sold
Purchase Type For Sale
Square Footage 1,862 sqft
Price per Sqft $171
Subdivision White Settlement Gardens Add
MLS Listing ID 20715721
Sold Date 12/18/24
Bedrooms 3
Full Baths 2
HOA Y/N None
Year Built 2019
Annual Tax Amount $7,077
Lot Size 9,496 Sqft
Acres 0.218
Property Description
Welcome to this stunning move-in ready home, built in 2019, offering a perfect blend of modern comfort and spacious living. With 1,862 sq ft, this thoughtfully designed residence features three bedrooms and two baths, making it ideal for families or anyone looking for room to grow.
As you enter, you'll be greeted by a large semi-open concept layout that seamlessly connects the living, dining, and kitchen areas. The built-in entertainment center and shelving provide an attractive focal point for gatherings, creating a warm and inviting atmosphere for family and friends.
The heart of this home is the cook's kitchen, designed for both functionality and style. With ample prep and cooking space, modern appliances, and plenty of cabinetry, this kitchen is perfect for culinary enthusiasts who love to entertain.
Retreat to the spacious primary suite, which boasts an en-suite bath for added privacy. Two additional well-appointed bedrooms offer versatility, whether for guests, children, or a home office.
Step outside to discover your own private oasis in the expansive fenced backyard. This outdoor space is perfect for hosting barbecues or simply relaxing on the covered back porch, making it an ideal setting for gatherings and celebrations. The well-maintained sprinkler system ensures your yard stays vibrant and lush year-round.
The convenience of a two-car garage adds to the practicality of this wonderful home, providing ample storage and easy access. Located conveniently near local amenities, parks, and schools just a short drive away.
Don't miss the opportunity to make this beautiful property your own. Schedule your private tour today and experience everything this exceptional home has to offer!
Location
State TX
County Tarrant
Direction Heading 35W North to Ft Worth, take exit 45A or 20 West to Abilene. Going North on 820, exit 428. Exit 5B to Silver Creek Rd. Turn right onto Silver Creek Rd. Right onto N Las Vegas Trail. Property on your right.
Rooms
Dining Room 1
Interior
Interior Features Built-in Features, Cable TV Available, Chandelier, Decorative Lighting, Double Vanity, Granite Counters, High Speed Internet Available, Loft, Natural Woodwork, Open Floorplan, Pantry, Vaulted Ceiling(s), Walk-In Closet(s)
Heating Central, Fireplace Insert, Fireplace(s)
Cooling Ceiling Fan(s), Central Air, Electric
Flooring Carpet, Ceramic Tile, Luxury Vinyl Plank
Fireplaces Number 1
Fireplaces Type Electric, Insert
Appliance Dishwasher, Disposal, Electric Oven, Electric Range, Electric Water Heater, Microwave, Vented Exhaust Fan
Heat Source Central, Fireplace Insert, Fireplace(s)
Laundry Electric Dryer Hookup, Utility Room, Washer Hookup
Exterior
Exterior Feature Covered Patio/Porch, Garden(s), Rain Gutters, Lighting, Private Yard
Garage Spaces 2.0
Fence Back Yard, Fenced, Gate, Privacy, Wood
Utilities Available City Sewer, City Water, Concrete, Curbs, Electricity Connected, Individual Water Meter
Roof Type Shingle
Total Parking Spaces 2
Garage Yes
Building
Story One
Foundation Slab
Level or Stories One
Structure Type Brick
Schools
Middle Schools Brewer
High Schools Brewer
School District White Settlement Isd
Others
Ownership Andrew Keeble, Katarina Linden
Acceptable Financing Cash, Conventional, FHA, VA Loan
Listing Terms Cash, Conventional, FHA, VA Loan
Financing Conventional
Read Less
Want to know what your home might be worth? Contact us for a FREE valuation!

Our team is ready to help you sell your home for the highest possible price ASAP

©2025 North Texas Real Estate Information Systems.
Bought with Leanne Nelson • RE/MAX Associates of Arlington

