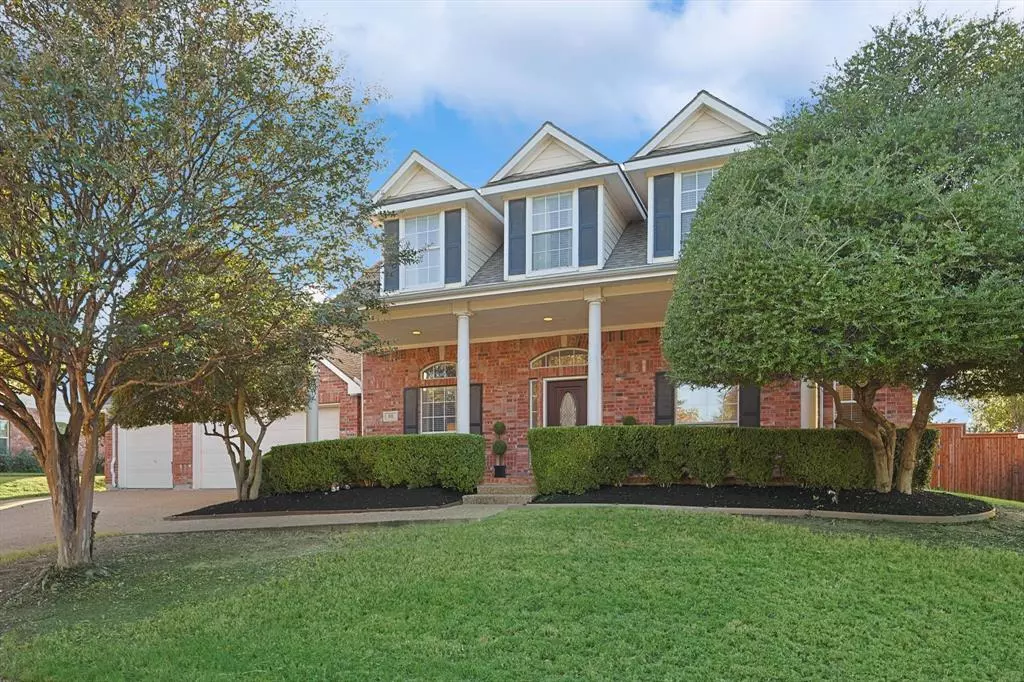$695,000
For more information regarding the value of a property, please contact us for a free consultation.
531 Stone Creek Drive Prosper, TX 75078
4 Beds
4 Baths
3,150 SqFt
Key Details
Property Type Single Family Home
Sub Type Single Family Residence
Listing Status Sold
Purchase Type For Sale
Square Footage 3,150 sqft
Price per Sqft $220
Subdivision Stone Creek
MLS Listing ID 20762745
Sold Date 12/18/24
Style Traditional
Bedrooms 4
Full Baths 3
Half Baths 1
HOA Fees $31/ann
HOA Y/N Mandatory
Year Built 1997
Annual Tax Amount $10,730
Lot Size 0.420 Acres
Acres 0.42
Property Description
Classically designed home is situated in a beautiful, established neighborhood, offering both charm and convenience. Boasting a spacious layout, this residence features a primary ensuite bedroom located downstairs, complete with a luxurious frameless glass shower & walk-in closet. Extra-large secondary bedrooms & game room are upstairs. The heart of the home is the inviting kitchen which is open to the family room & showcases modern SS appliances including double ovens. A study with elegant French doors is ideal for remote work. With new carpet recently installed throughout, every room feels fresh and welcoming. The outdoor space features a sprawling .42-acre lot that showcases a large pool, perfect for summer gatherings. The extended patio with an arbor provides a shaded retreat for entertaining or relaxing. A 3-car garage offers ample space for vehicles & storage. This home combines comfort, style & functionality in a picturesque setting with convenient access to shops & restaurants.
Location
State TX
County Collin
Community Curbs, Greenbelt, Jogging Path/Bike Path, Park, Perimeter Fencing, Sidewalks
Direction From US-380 University Dr, north onto Preston Rd. Turn eft onto Stone Creek Dr.
Rooms
Dining Room 2
Interior
Interior Features Built-in Features, Cable TV Available, Chandelier, Decorative Lighting, Double Vanity, Eat-in Kitchen, Flat Screen Wiring, Granite Counters, High Speed Internet Available, Kitchen Island, Loft, Open Floorplan, Pantry, Wainscoting, Walk-In Closet(s)
Heating Central, Fireplace(s), Zoned
Cooling Ceiling Fan(s), Central Air, Electric, Multi Units, Zoned
Flooring Carpet, Ceramic Tile, Wood
Fireplaces Number 1
Fireplaces Type Gas Logs, Gas Starter, Glass Doors, Living Room
Equipment Irrigation Equipment
Appliance Dishwasher, Disposal, Electric Cooktop, Electric Oven, Microwave, Convection Oven, Double Oven, Refrigerator, Vented Exhaust Fan
Heat Source Central, Fireplace(s), Zoned
Laundry Electric Dryer Hookup, Utility Room, Full Size W/D Area
Exterior
Exterior Feature Covered Patio/Porch, Fire Pit, Rain Gutters, Private Yard
Garage Spaces 3.0
Fence Back Yard, Wood
Pool Fenced, Gunite, In Ground, Outdoor Pool, Pump
Community Features Curbs, Greenbelt, Jogging Path/Bike Path, Park, Perimeter Fencing, Sidewalks
Utilities Available Cable Available, City Sewer, City Water, Co-op Electric, Concrete, Curbs, Electricity Connected, Individual Gas Meter, Sidewalk
Roof Type Composition
Total Parking Spaces 3
Garage Yes
Private Pool 1
Building
Lot Description Few Trees, Interior Lot, Landscaped, Lrg. Backyard Grass, Sprinkler System, Subdivision
Story Two
Foundation Slab
Level or Stories Two
Structure Type Brick
Schools
Elementary Schools Judy Rucker
Middle Schools Reynolds
High Schools Prosper
School District Prosper Isd
Others
Ownership See Offer Instructions
Acceptable Financing Cash, Conventional, FHA, VA Loan
Listing Terms Cash, Conventional, FHA, VA Loan
Financing Conventional
Read Less
Want to know what your home might be worth? Contact us for a FREE valuation!

Our team is ready to help you sell your home for the highest possible price ASAP

©2025 North Texas Real Estate Information Systems.
Bought with Nika Arastoupour • Monument Realty

